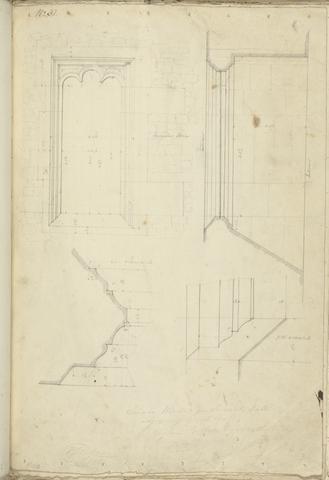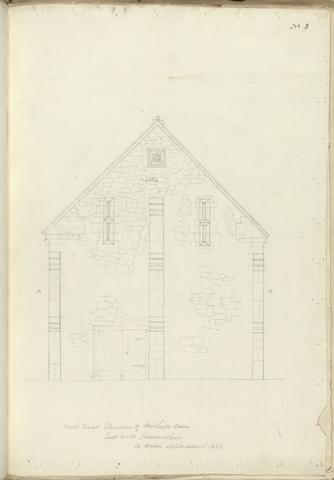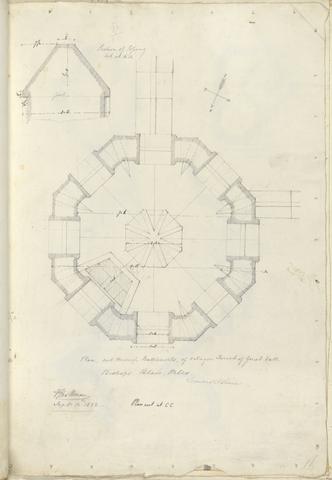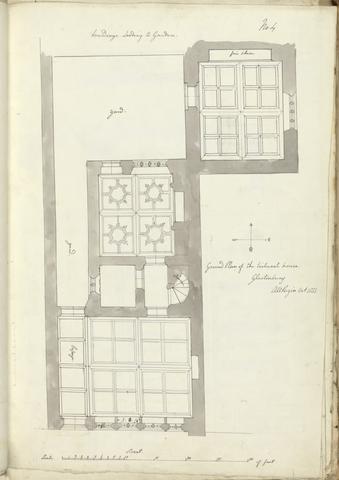Search Constraints
You searched for:
Width [cm] 26
Remove constraint Width [cm]: 26Collective Title [One of] Sixty-seven sheets of elevations, ground plans, and ornamentation from several Gothic structures. One loose drawing.
Remove constraint Collective Title: [One of] Sixty-seven sheets of elevations, ground plans, and ornamentation from several Gothic structures. One loose drawing.Classification Drawings & Watercolors
Remove constraint Classification: Drawings & WatercolorsSearch Results

- Date:
- 1831
- Materials & Techniques:
- Graphite and pen and brown ink on medium, slightly textured, cream wove paper
- Dimensions:
- Sheet: 14 7/8 x 10 5/16 inches (37.8 x 26.2 cm)
- Collection:
- Prints and Drawings
- Credit Line:
- Yale Center for British Art, Paul Mellon Fund

- Date:
- 1832
- Materials & Techniques:
- Graphite on moderately thick, slightly textured, cream wove paper
- Dimensions:
- Sheet: 15 x 10 3/8 inches (38.1 x 26.4 cm)
- Collection:
- Prints and Drawings
- Credit Line:
- Yale Center for British Art, Paul Mellon Fund

- Date:
- 1832
- Materials & Techniques:
- Graphite with pen and black ink on moderately thick, smooth, cream wove paper
- Dimensions:
- Sheet: 14 15/16 x 10 1/4 inches (37.9 x 26 cm)
- Collection:
- Prints and Drawings
- Credit Line:
- Yale Center for British Art, Paul Mellon Fund

- Date:
- undated
- Materials & Techniques:
- Pen and black ink with graphite and gray wash on moderately thick, slightly textured, cream wove paper
- Dimensions:
- Sheet: 14 7/8 x 10 1/4 inches (37.8 x 26 cm)
- Collection:
- Prints and Drawings
- Credit Line:
- Yale Center for British Art, Paul Mellon Fund

- Date:
- 1832
- Materials & Techniques:
- Pen and black ink with graphite and gray wash on moderately thick, smooth, cream wove paper
- Dimensions:
- Sheet: 15 1/4 x 10 3/8 inches (38.7 x 26.4 cm)
- Collection:
- Prints and Drawings
- Credit Line:
- Yale Center for British Art, Paul Mellon Fund