Search Constraints
You searched for:
Period 17th century-18th century
Remove constraint Period: 17th century-18th centurySubject Terms country house
Remove constraint Subject Terms: country houseSearch Results
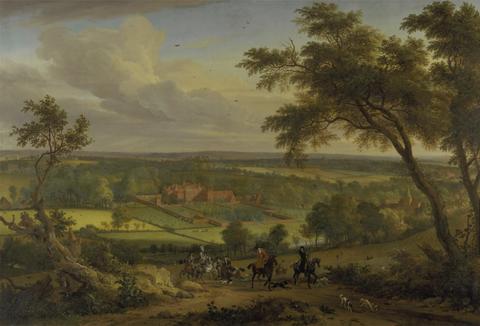
- Date:
- between 1695 and 1705
- Materials & Techniques:
- Oil on canvas
- Dimensions:
- 61 1/2 x 91 1/2 inches (156.2 x 232.4 cm)
- Collection:
- Paintings and Sculpture
- Credit Line:
- Yale Center for British Art, Paul Mellon Collection
- On View:
- Not on view
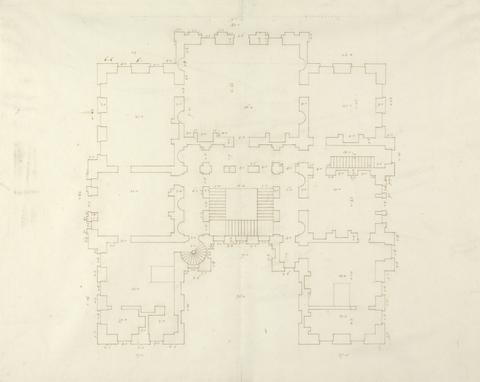
- Date:
- ca. 1710
- Materials & Techniques:
- Pen and brown ink on medium, slightly textured, cream wove paper
- Dimensions:
- Sheet: 14 9/16 x 18 9/16 inches (37 x 47.1 cm)
- Collection:
- Prints and Drawings
- Credit Line:
- Yale Center for British Art, Paul Mellon Collection
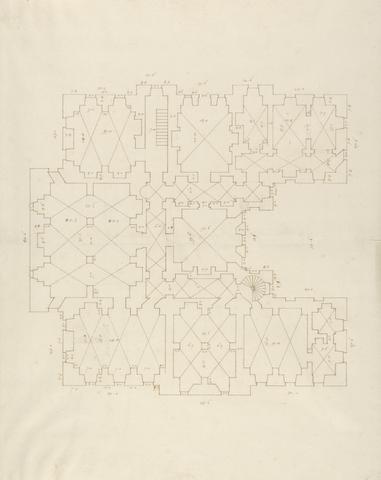
- Date:
- ca. 1710
- Materials & Techniques:
- Pen and brown ink with graphite on medium, slightly textured, beige wove paper
- Dimensions:
- Sheet: 14 5/8 x 18 9/16 inches (37.1 x 47.1 cm)
- Collection:
- Prints and Drawings
- Credit Line:
- Yale Center for British Art, Paul Mellon Collection
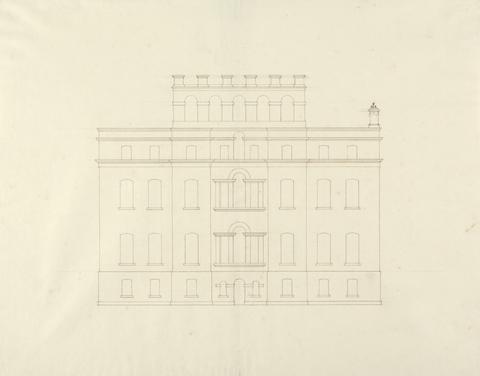
- Date:
- ca. 1710
- Materials & Techniques:
- Pen and brown ink with graphite on medium, slightly textured, cream wove paper
- Dimensions:
- Sheet: 14 9/16 x 18 1/8 inches (37 x 46 cm)
- Collection:
- Prints and Drawings
- Credit Line:
- Yale Center for British Art, Paul Mellon Collection
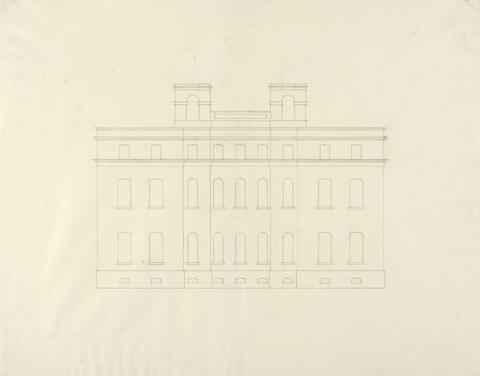
- Date:
- ca. 1710
- Materials & Techniques:
- Pen and brown ink on medium, slightly textured, cream wove paper
- Dimensions:
- Sheet: 14 9/16 x 18 9/16 inches (37 x 47.1 cm)
- Collection:
- Prints and Drawings
- Credit Line:
- Yale Center for British Art, Paul Mellon Collection
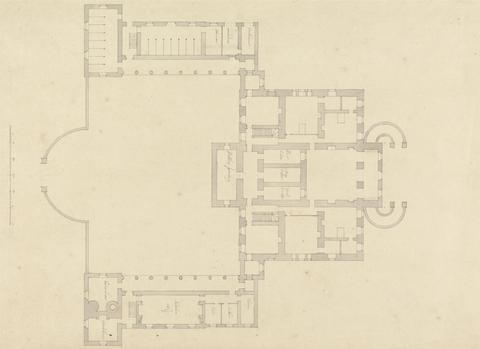
- Date:
- between 1718 and 1729
- Materials & Techniques:
- Graphite, pen and black ink, gray wash, within triple-ruled border on medium, slightly textured, cream laid paper
- Dimensions:
- Sheet: 17 3/4 x 11 5/8 inches (45.1 x 29.5 cm)
- Collection:
- Prints and Drawings
- Credit Line:
- Yale Center for British Art, Paul Mellon Collection