Search Constraints
You searched for:
Materials & Techniques black ink
Remove constraint Materials & Techniques: black inkMaterials & Techniques pen
Remove constraint Materials & Techniques: penAssociated Places United Kingdom
Remove constraint Associated Places: United KingdomImage Available Available
Remove constraint Image Available: AvailableSubject Terms design
Remove constraint Subject Terms: designSearch Results
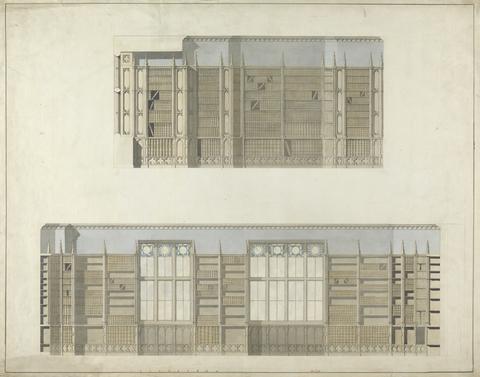
- Date:
- ca. 1750
- Materials & Techniques:
- Graphite, watercolor, pen and black and brown ink on slightly textured, moderately thick, white laid paper
- Dimensions:
- Sheet: 20 × 25 3/8 inches (50.8 × 64.5 cm)
- Collection:
- Prints and Drawings
- Credit Line:
- Yale Center for British Art, Paul Mellon Collection
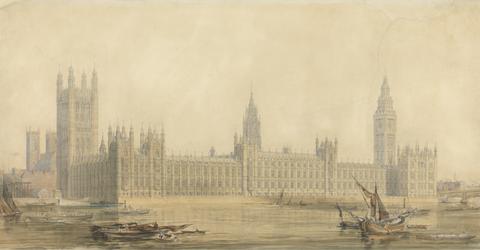
- Date:
- ca. 1840-1849
- Materials & Techniques:
- Watercolor over traces of graphite, with gouache, pen and black and brown ink on medium, smooth, weige wove paper
- Dimensions:
- Sheet: 15 7/8 x 30 1/8 inches (40.3 x 76.5 cm)
- Collection:
- Prints and Drawings
- Credit Line:
- Yale Center for British Art, Paul Mellon Collection
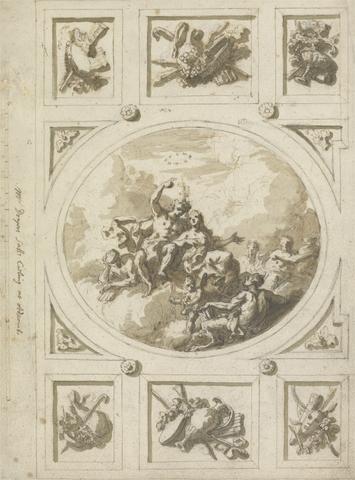
- Date:
- undated
- Materials & Techniques:
- Pen and black ink, brown ink, gray wash, brown wash, and graphite on moderately thick, moderately textured, cream laid paper
- Dimensions:
- Sheet: 9 3/4 x 13 3/16 inches (24.8 x 33.5 cm)
- Collection:
- Prints and Drawings
- Credit Line:
- Yale Center for British Art, Paul Mellon Collection
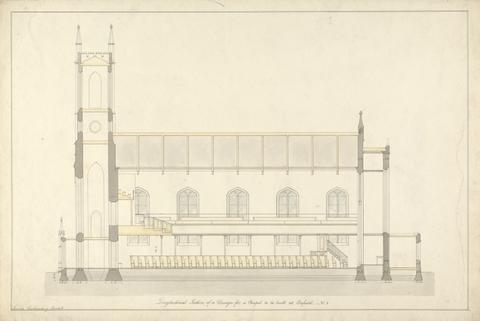
- Date:
- undated
- Materials & Techniques:
- Pen and black ink with watercolor on moderately thick, slightly textured, beige wove paper
- Dimensions:
- Sheet: 12 5/8 x 18 13/16 inches (32.1 x 47.8 cm)
- Collection:
- Prints and Drawings
- Credit Line:
- Yale Center for British Art, Paul Mellon Collection
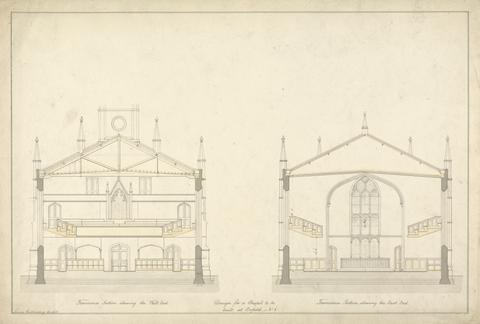
- Date:
- undated
- Materials & Techniques:
- Pen and black ink with watercolor on moderately thick, slightly textured, beige wove paper
- Dimensions:
- Sheet: 12 5/8 x 18 9/16 inches (32.1 x 47.2 cm)
- Collection:
- Prints and Drawings
- Credit Line:
- Yale Center for British Art, Paul Mellon Collection
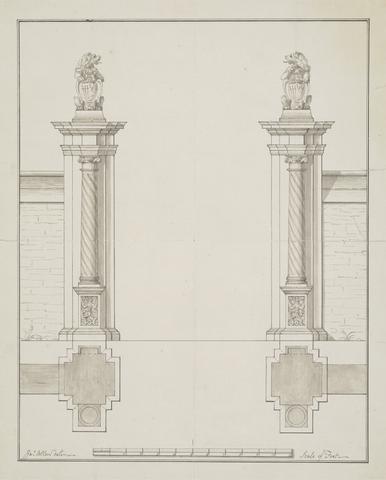
- Date:
- undated
- Materials & Techniques:
- Pen and black ink and wash on slightly textured, medium, cream laid paper
- Dimensions:
- Sheet: 14 7/8 × 12 1/8 inches (37.8 × 30.8 cm)
- Collection:
- Prints and Drawings
- Credit Line:
- Yale Center for British Art, Paul Mellon Collection
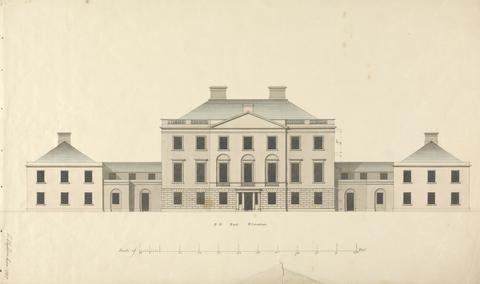
- Date:
- 1797
- Materials & Techniques:
- Graphite, watercolor, gray wash, and pen and black ink on smooth, moderately thick, beige wove paper
- Dimensions:
- Sheet: 11 1/8 × 18 1/2 inches (28.3 × 47 cm)
- Collection:
- Prints and Drawings
- Credit Line:
- Yale Center for British Art, Paul Mellon Collection

- Date:
- 1797
- Materials & Techniques:
- Graphite, watercolor, gray wash, and pen and black ink on smooth, moderately thick, beige wove paper
- Dimensions:
- Sheet: 11 1/4 × 18 9/16 inches (28.6 × 47.1 cm)
- Collection:
- Prints and Drawings
- Credit Line:
- Yale Center for British Art, Paul Mellon Collection
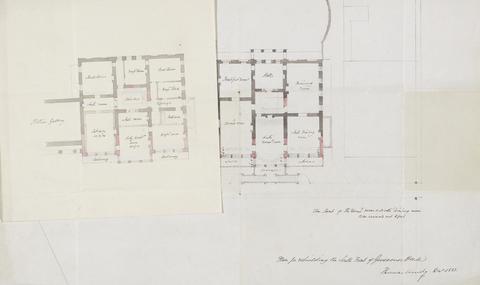
- Date:
- 1827
- Materials & Techniques:
- Watercolor with pen and black ink over graphite on slightly textured, moderately thick, cream wove paper
- Dimensions:
- Sheet: 20 3/4 × 28 7/8 inches (52.7 × 73.3 cm)
- Collection:
- Prints and Drawings
- Credit Line:
- Yale Center for British Art, Paul Mellon Collection
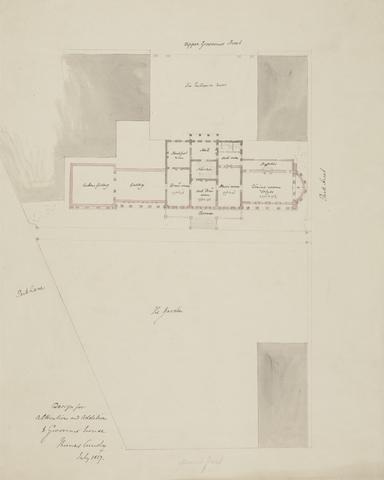
- Date:
- 1827
- Materials & Techniques:
- Graphite, pen and black ink and watercolor on slightly textured, moderately thick, cream wove paper
- Dimensions:
- Sheet: 21 1/8 × 16 7/8 inches (53.7 × 42.9 cm)
- Collection:
- Prints and Drawings
- Credit Line:
- Yale Center for British Art, Paul Mellon Collection
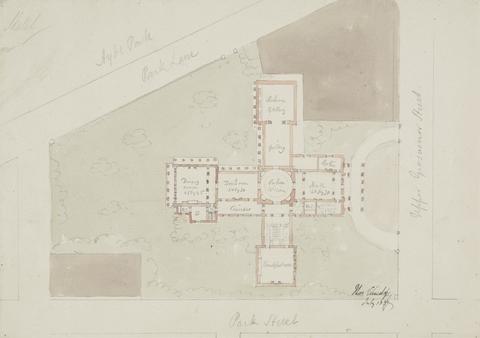
- Date:
- 1827
- Materials & Techniques:
- Graphite, pen and black ink and watercolor on slightly textured, moderately thick, grey wove paper
- Dimensions:
- Sheet: 8 5/16 × 11 3/4 inches (21.1 × 29.8 cm)
- Collection:
- Prints and Drawings
- Credit Line:
- Yale Center for British Art, Paul Mellon Collection
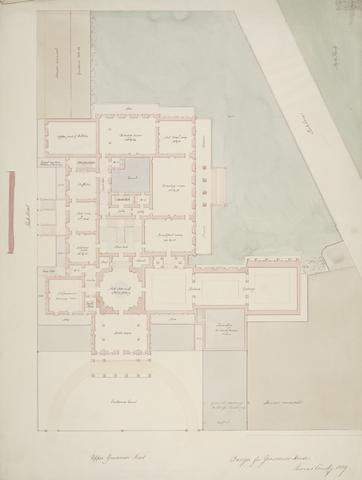
- Date:
- 1829
- Materials & Techniques:
- Graphite, pen and black ink and watercolor on slightly textured, moderately thick, cream wove paper
- Dimensions:
- Sheet: 25 3/4 × 18 7/8 inches (65.4 × 47.9 cm)
- Collection:
- Prints and Drawings
- Credit Line:
- Yale Center for British Art, Paul Mellon Collection
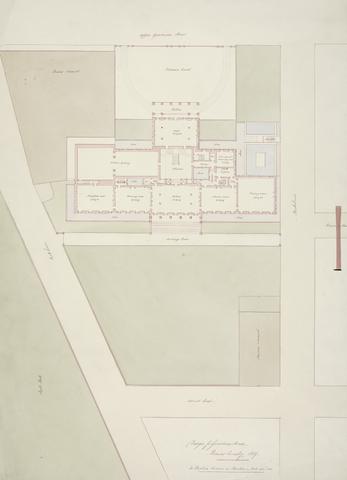
- Date:
- 1829
- Materials & Techniques:
- Graphite, pen and red and brown and black ink, watercolor on slightly textured, moderately thick, cream wove paper
- Dimensions:
- Sheet: 24 1/4 × 17 11/16 inches (61.6 × 44.9 cm)
- Collection:
- Prints and Drawings
- Credit Line:
- Yale Center for British Art, Paul Mellon Collection
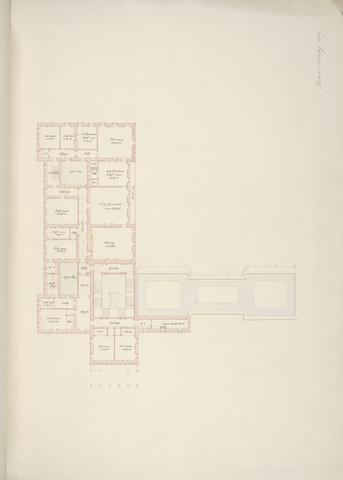
- Date:
- 1829
- Materials & Techniques:
- Pen and brown ink, red ink, and watercolor on slightly textured, moderately thick, cream wove paper
- Dimensions:
- Sheet: 19 3/16 × 25 1/2 inches (48.7 × 64.8 cm)
- Collection:
- Prints and Drawings
- Credit Line:
- Yale Center for British Art, Paul Mellon Collection
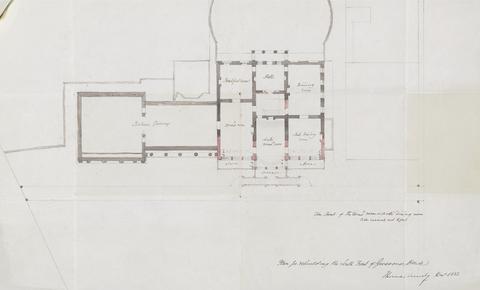
- Date:
- 1833
- Materials & Techniques:
- Graphite, pen and black ink and watercolor on smooth, medium, cream wove paper
- Dimensions:
- Sheet: 6 13/16 × 6 11/16 inches (17.3 × 17 cm)
- Collection:
- Prints and Drawings
- Credit Line:
- Yale Center for British Art, Paul Mellon Collection
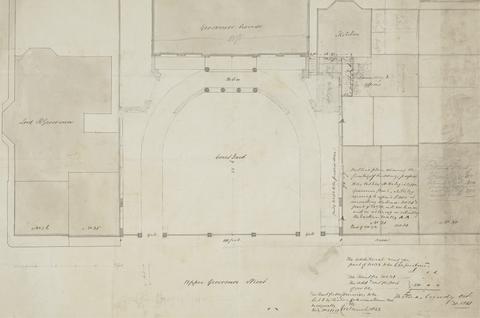
- Date:
- 1841
- Materials & Techniques:
- Graphite, pen and black ink and wash on moderately textured, moderately thick, cream wove paper
- Dimensions:
- Sheet: 13 1/4 × 20 1/4 inches (33.7 × 51.4 cm)
- Collection:
- Prints and Drawings
- Credit Line:
- Yale Center for British Art, Paul Mellon Collection
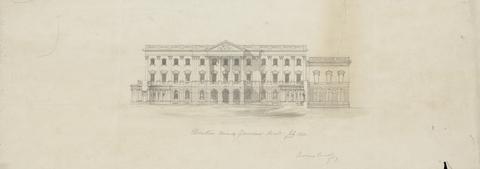
- Date:
- 1842
- Materials & Techniques:
- Graphite, pen and black ink and wash on moderately textured, moderately thick, cream wove paper
- Dimensions:
- Sheet: 8 5/16 × 22 7/8 inches (21.1 × 58.1 cm)
- Collection:
- Prints and Drawings
- Credit Line:
- Yale Center for British Art, Paul Mellon Collection
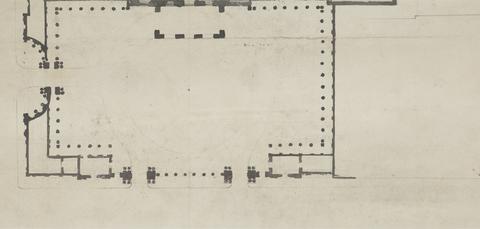
- Date:
- 1842
- Materials & Techniques:
- Graphite, pen and black ink, wash on slightly textured, moderately thick, cream wove paper
- Dimensions:
- Sheet: 6 3/8 × 13 1/8 inches (16.2 × 33.3 cm)
- Collection:
- Prints and Drawings
- Credit Line:
- Yale Center for British Art, Paul Mellon Collection
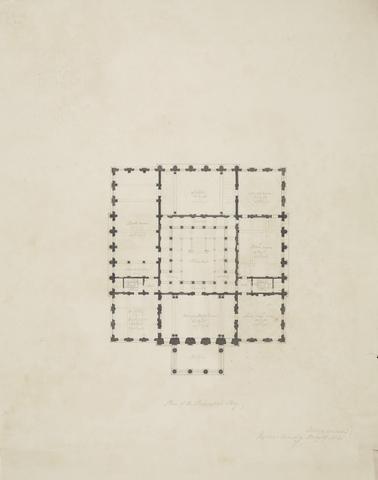
- Date:
- 1845
- Materials & Techniques:
- Graphite and wash on slightly textured, moderately thick, cream wove paper
- Dimensions:
- Sheet: 24 3/16 × 18 3/4 inches (61.4 × 47.6 cm)
- Collection:
- Prints and Drawings
- Credit Line:
- Yale Center for British Art, Paul Mellon Collection
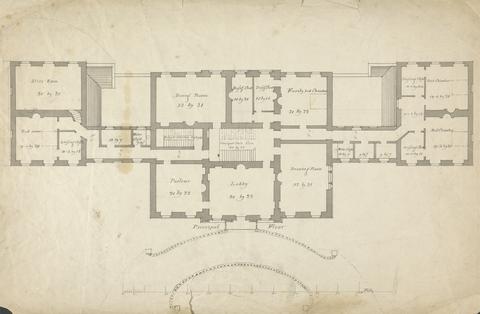
- Date:
- 1797
- Materials & Techniques:
- Pen and black ink, and gray wash on smooth, moderately thick, beige wove paper
- Dimensions:
- Sheet: 11 1/4 × 16 7/8 inches (28.6 × 42.9 cm)
- Collection:
- Prints and Drawings
- Credit Line:
- Yale Center for British Art, Paul Mellon Collection
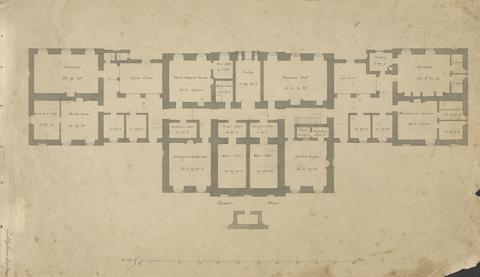
- Date:
- 1797
- Materials & Techniques:
- Gray wash, pen and black ink, and brown ink on smooth, moderately thick, beige wove paper
- Dimensions:
- Sheet: 11 1/4 × 18 9/16 inches (28.6 × 47.1 cm)
- Collection:
- Prints and Drawings
- Credit Line:
- Yale Center for British Art, Paul Mellon Collection
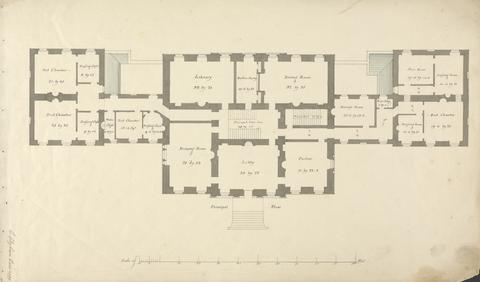
- Date:
- 1797
- Materials & Techniques:
- Watercolor, gray wash, and pen and black and brown ink on smooth, moderately thick, beige wove paper
- Dimensions:
- Sheet: 11 3/16 × 18 9/16 inches (28.4 × 47.1 cm)
- Collection:
- Prints and Drawings
- Credit Line:
- Yale Center for British Art, Paul Mellon Collection
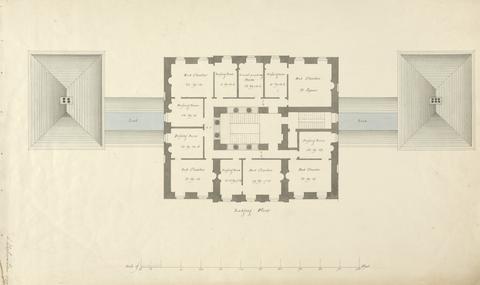
- Date:
- 1797
- Materials & Techniques:
- Watercolor, gray wash and pen and black and brown ink on smooth, moderately thick, beige wove paper
- Dimensions:
- Sheet: 11 1/4 × 18 5/8 inches (28.6 × 47.3 cm)
- Collection:
- Prints and Drawings
- Credit Line:
- Yale Center for British Art, Paul Mellon Collection
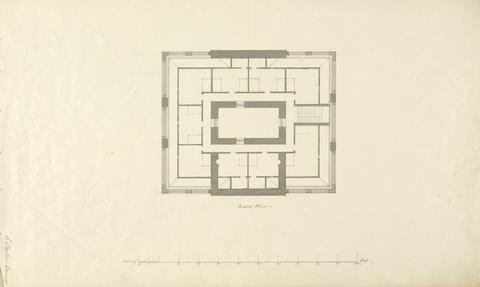
- Date:
- 1797
- Materials & Techniques:
- Graphite, gray wash and pen and black and brown ink on smooth, moderately thick, beige wove paper
- Dimensions:
- Sheet: 11 1/8 × 18 9/16 inches (28.3 × 47.1 cm)
- Collection:
- Prints and Drawings
- Credit Line:
- Yale Center for British Art, Paul Mellon Collection
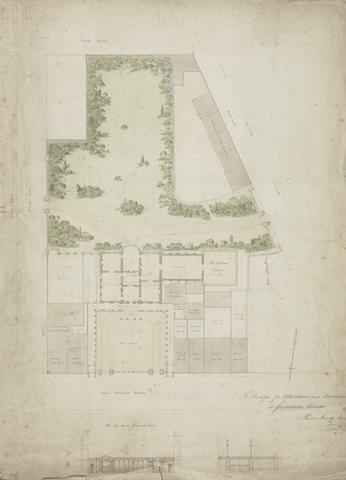
- Date:
- between 1825 and 1826
- Materials & Techniques:
- Graphite, pen and black ink and watercolor on slightly textured, moderately thick, white wove paper
- Dimensions:
- Sheet: 25 15/16 × 18 15/16 inches (65.9 × 48.1 cm)
- Collection:
- Prints and Drawings
- Credit Line:
- Yale Center for British Art, Paul Mellon Collection

- Date:
- 1827
- Materials & Techniques:
- Graphite, pen and black ink and watercolor on slightly textured, moderately thick, cream wove paper
- Dimensions:
- Sheet: 12 13/16 × 11 5/8 inches (32.5 × 29.5 cm)
- Collection:
- Prints and Drawings
- Credit Line:
- Yale Center for British Art, Paul Mellon Collection
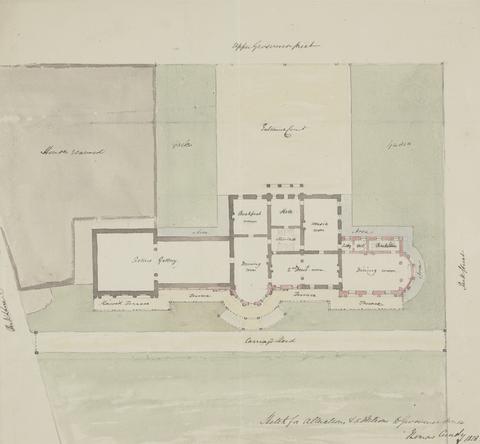
- Date:
- 1828
- Materials & Techniques:
- Graphite, pen and black ink and watercolor on slightly textured, moderately thick, brown wove paper
- Dimensions:
- Sheet: 13 3/16 × 14 5/16 inches (33.5 × 36.4 cm)
- Collection:
- Prints and Drawings
- Credit Line:
- Yale Center for British Art, Paul Mellon Collection
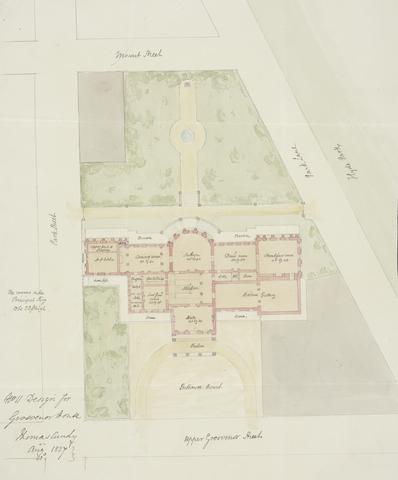
- Date:
- 1827
- Materials & Techniques:
- Graphite, pen and black ink and watercolor on slightly textured, moderately thick, cream wove paper
- Dimensions:
- Sheet: 12 × 9 7/8 inches (30.5 × 25.1 cm)
- Collection:
- Prints and Drawings
- Credit Line:
- Yale Center for British Art, Paul Mellon Collection
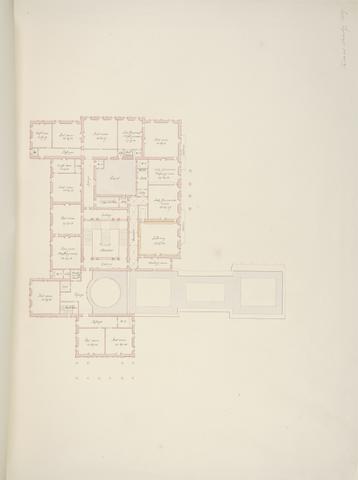
- Date:
- 1829
- Materials & Techniques:
- Pen and red and black ink and watercolor on slightly textured, moderately thick, cream wove paper
- Dimensions:
- Sheet: 18 7/8 × 25 5/8 inches (47.9 × 65.1 cm)
- Collection:
- Prints and Drawings
- Credit Line:
- Yale Center for British Art, Paul Mellon Collection
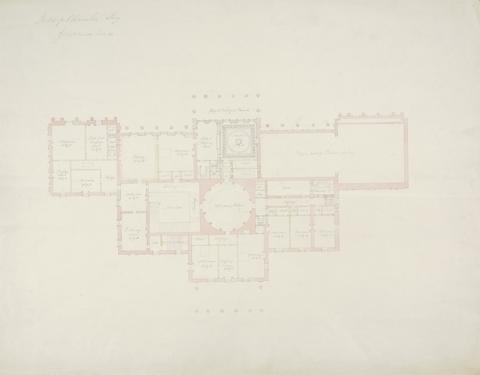
- Date:
- 1827
- Materials & Techniques:
- Graphite, pen and black ink and watercolor on slightly textured, moderately thick, cream wove paper
- Dimensions:
- Sheet: 18 5/8 × 24 inches (47.3 × 61 cm)
- Collection:
- Prints and Drawings
- Credit Line:
- Yale Center for British Art, Paul Mellon Collection
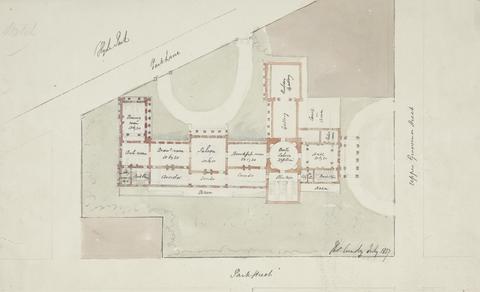
- Date:
- 1827
- Materials & Techniques:
- Graphite, pen and black ink and watercolor on slightly textured, moderately thick, white wove paper
- Dimensions:
- Sheet: 8 1/4 × 13 1/8 inches (21 × 33.3 cm)
- Collection:
- Prints and Drawings
- Credit Line:
- Yale Center for British Art, Paul Mellon Collection