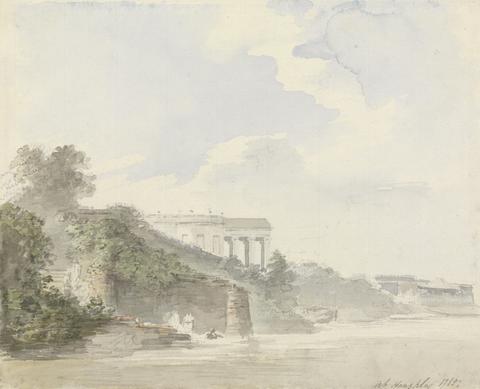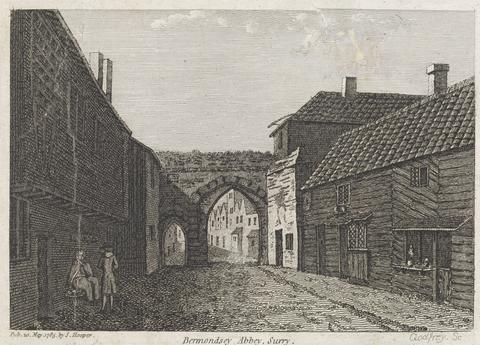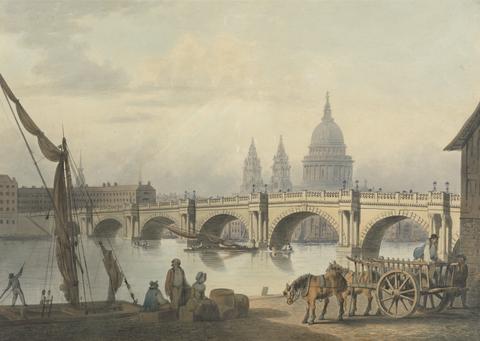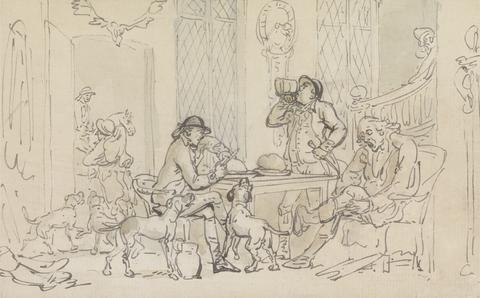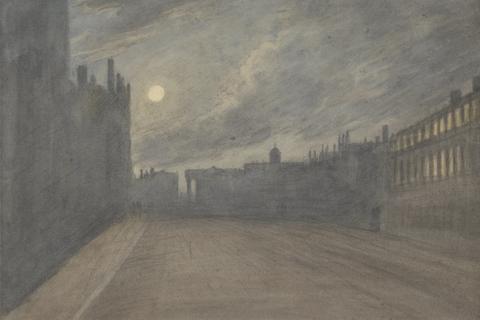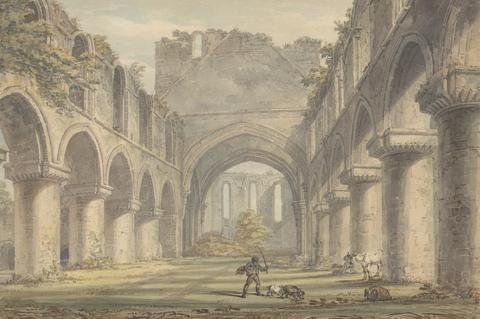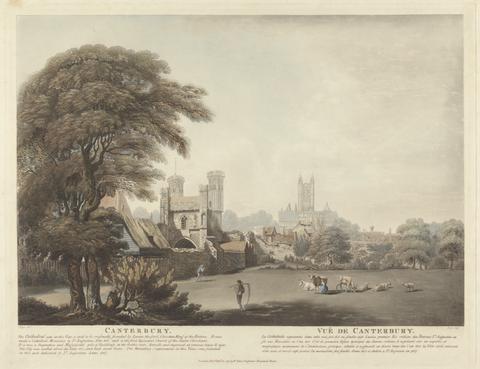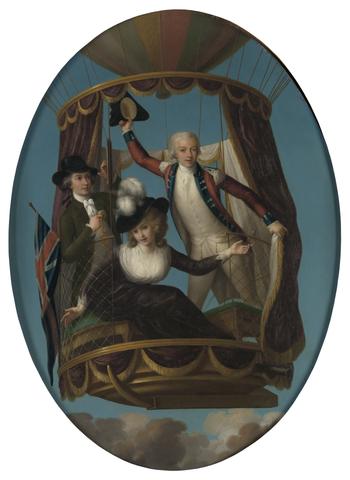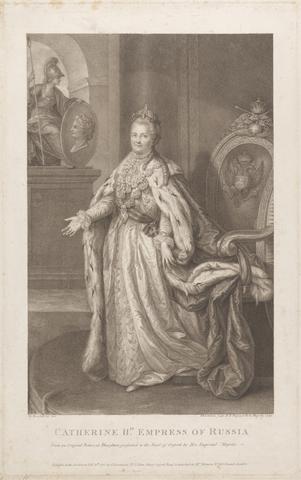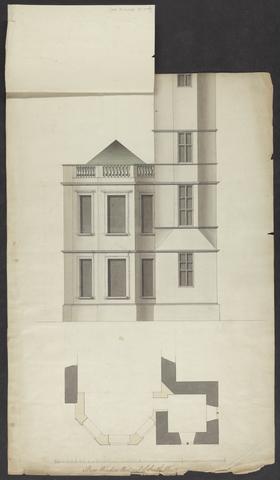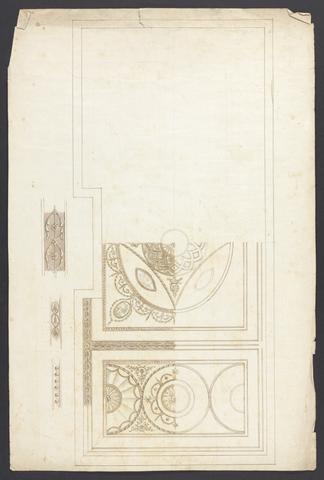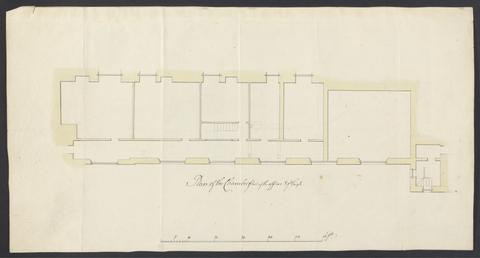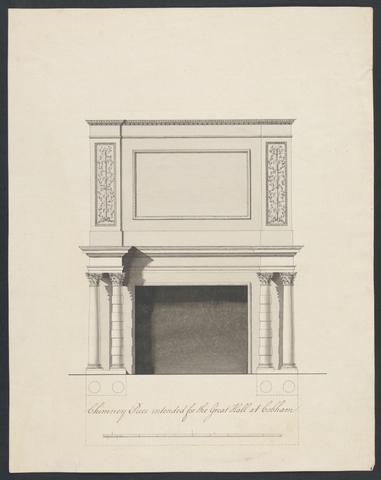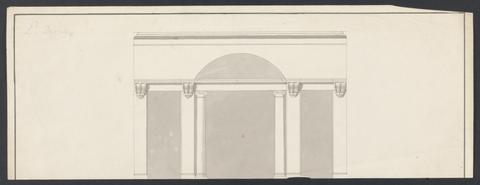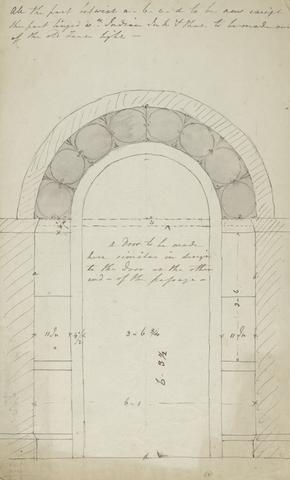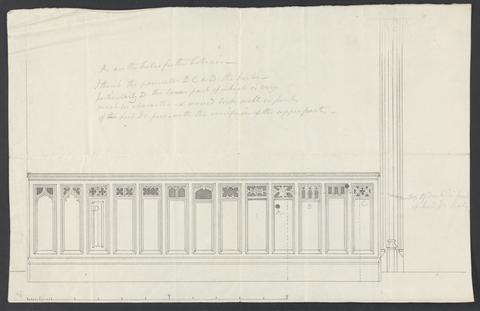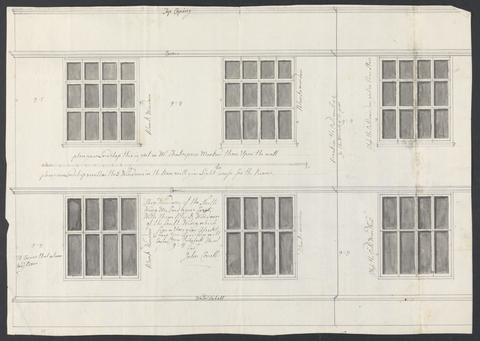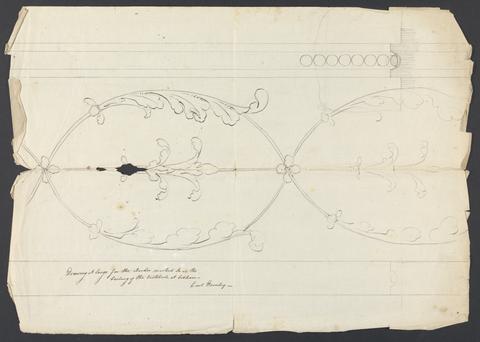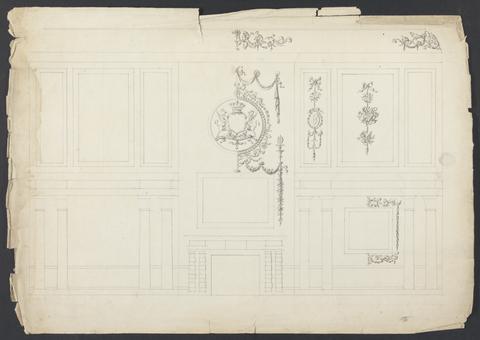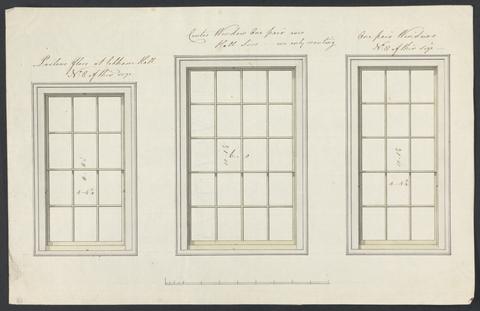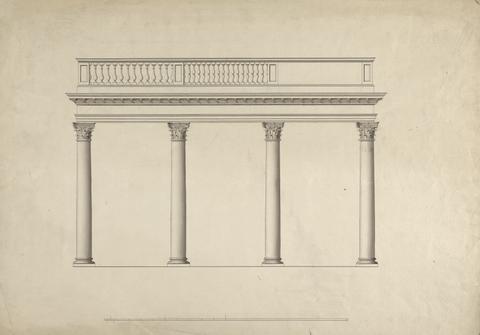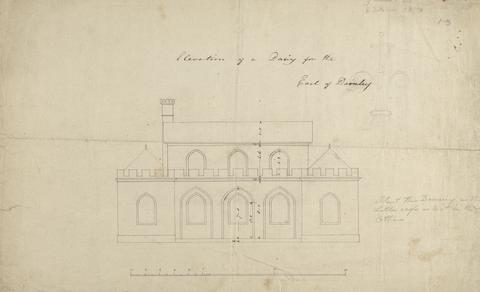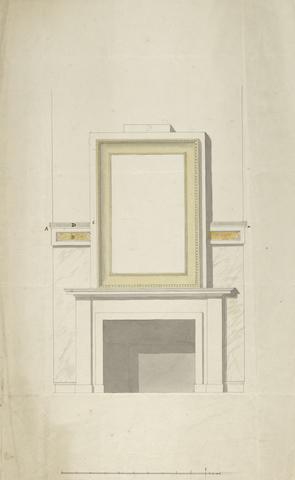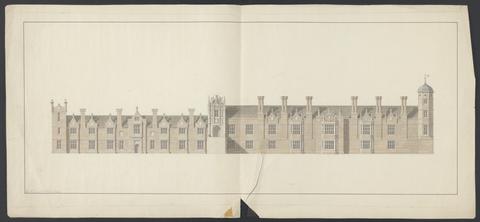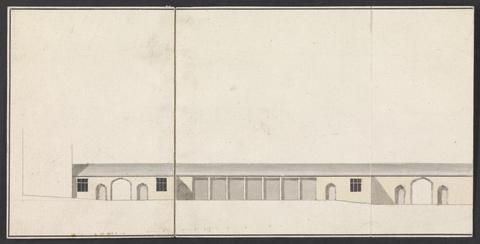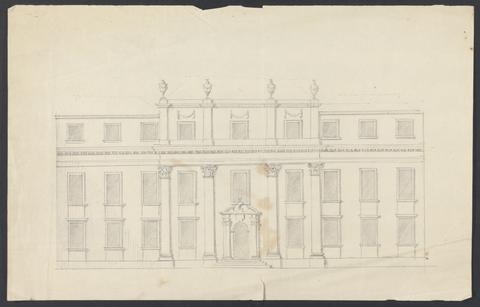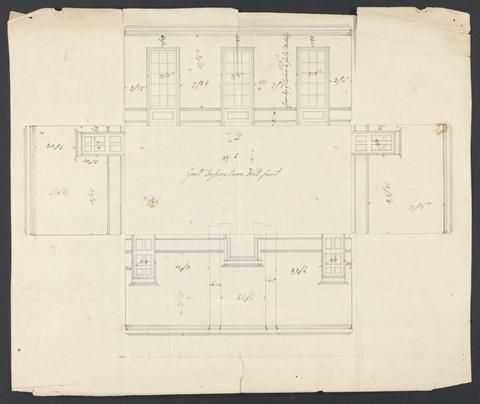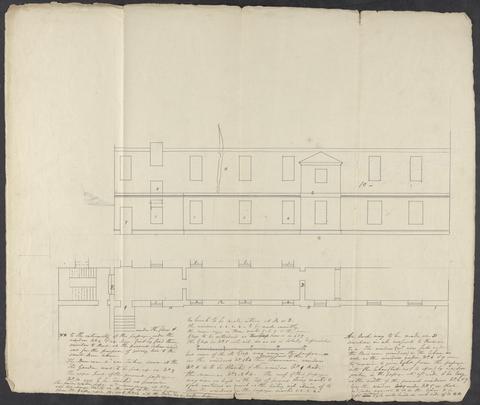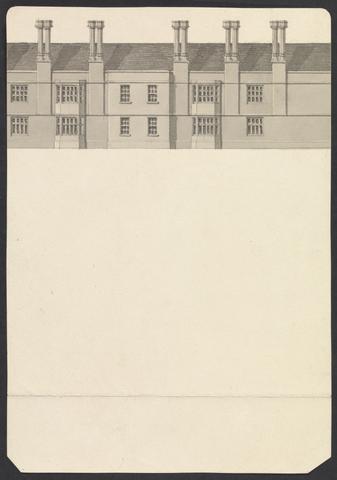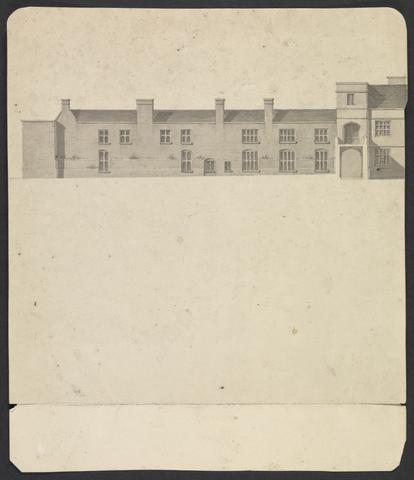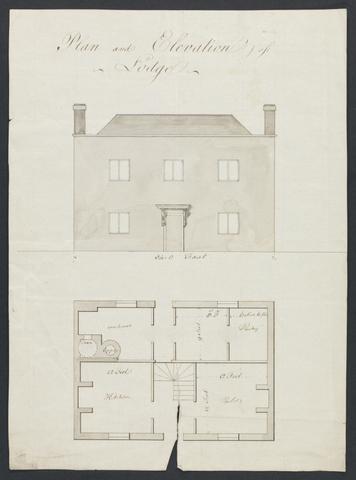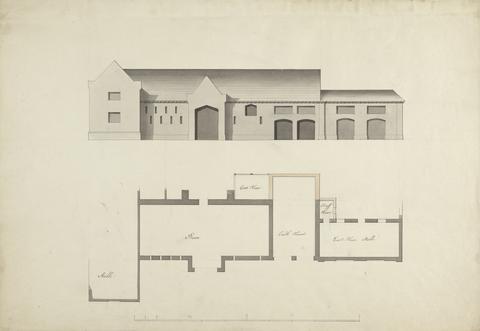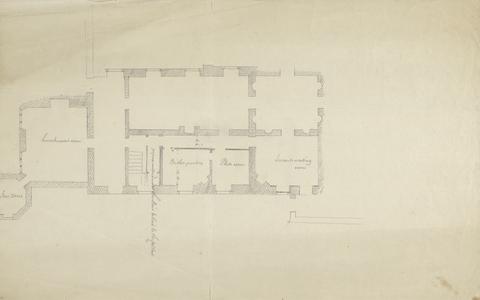YCBA Collections Search
Refine your search
- Wyatt, James, 1746–181377
- Bartolozzi, Francesco, 1727–181536
- Reynolds, Joshua, Sir, 1723–179224
- HOPE, Thomas, 1769–183119
- Rowlandson, Thomas, 1756–182718
- Unknown artist17
- Cipriani, Giovanni Battista, 1727–17857
- Gainsborough, Thomas, 1727–17887
- Daniell, Thomas, 1749–18406
- Facius, George Siegmund, 1750–18046
- Hodges, Charles Howard, 1764–18376
- Hogarth, William, 1697–17646
- Ireland, Samuel, active 1760–died 18006
- Romney, George, 1734–18026
- Bunbury, Henry William, 1750–18115
- Cruikshank, Isaac, 1764–18115
- Hoppner, John, 1758–18105
- Jukes, Francis, 1747–18125
- Kauffmann, Angelica, 1741–18075
- Tambat, Gangaram Chintaman, active 1790s5
- more Creator »
- 17911,127
- 18021,049
- 1800851
- 1834704
- 1796686
- 1745656
- 1749574
- 1789542
- 1827538
- 1795535
- 1793532
- 1775523
- 1771518
- 1804502
- 1832493
- 1792489
- 1790488
- 1835488
- 1803473
- 1799469
- 1830464
- 1820457
- 1825455
- 1784430
- 1772429
- 1797427
- 1794422
- 1836421
- 1826416
- 2004407
- 1808406
- 0388
- 1833387
- 1782371
- 1814362
- 1785[remove]357
- 1867354
- 1818332
- 1812326
- 1780317
- 1960317
- 1768306
- 1807306
- 1767305
- 1801304
- 1798287
- 1823287
- 1748283
- 1788278
- 1821275
- 1770270
- 1810270
- 1764269
- 1811269
- 1787267
- 1805264
- 1839263
- 1773262
- 1783262
- 1752259
- 1809258
- 1813252
- 1817252
- 1828250
- 1546247
- 1840243
- 1831242
- 1786238
- 1778235
- 1815231
- 1824228
- 1755222
- 1819221
- 1837221
- 1739213
- 1855209
- 1806208
- 1816205
- 1758204
- 1822199
- 1945196
- 1829195
- 1853191
- 1740189
- 1870188
- 1777187
- 1630186
- 1738186
- 1765185
- 1781185
- 1877185
- 1754182
- 1779171
- 1776170
- 1838170
- 1760169
- 1762169
- 1846165
- 1742164
- 1763164
- Iconographie Anglaise par Reynolds et Autres14
- Castellated and Domestic Architecture of England and Wales from the 11th Century to the 19th, Vol. 2, Drawn by J. Buckler, F.S.A. & J.C. Buckler for T. L. Parker, Esqr.3
- Two Volumes of, 187 Drawings and Manuscripts, Including, 4 Etchings3
- Views in the South Seas 1776-17802
- The Clerk's Tale from the Canterbury Tales1
Current results range from 0 to 147
- Unknown 32
Current results range from 0 to 198
- Unknown 32
- Shakespeare, William (1564–1616), playwright and poet5
- Hebe3
- Zeus3
- Biggin, George2
- Lunardi, Vincenzo (1759–1806), balloonist2
- Sage, Letitia Anne (née Hoare; ca.1750–1817) first British woman to fly2
- mythological figures2
- Addington, Henry, first Viscount Sidmouth (1757–1844), prime minister1
- Antonio (character in Twelfth Night)1
- Barrett, Thomas (1744–1803), antiquary1
- Brunton, Anna (born 1773, died?), dramatist1
- Cipriani, Giovanni Battista (1727–1785), decorative painter and draughtsman1
- Clorinda1
- Cosway, Maria Louisa Catherine Cecilia, Baroness Cosway in the nobility of the Austrian empire (1760–1838), history painter and educationist1
- Cupid1
- Dashwood, Anne (1743–1830), Later Countess of Galloway1
- Fabian (character in Twelfth Night)1
- God1
- Graham, Thomas II (1752–1819), of Kinross House, Kinross, banker, colonial administrator, and Member of Parliament1
- Griselda (character in The Canterbury Tales)1
- more Associated People »
- Rowlandson Drawings from the Paul Mellon Collection (Royal Academy of Arts, 1978-03-04 - 1978-05-28)13
- Rowlandson Drawings from the Paul Mellon Collection (Yale Center for British Art, 1977-11-16 - 1978-01-15)13
- Thomas Rowlandson from the Paul Mellon Collection (National Sporting Library and Museum, 2005-04-14 - 2005-06-10)6
- Adapting the Eye: an archive of the British in India, 1770-1830 (Yale Center for British Art, 2011-10-11 - 2011-12-31)5
- Company Culture (Yale Center for British Art, 2003-09-16 - 2004-01-05)5
- English Landscape (Paul Mellon Collection) 1630-1850 (Yale Center for British Art, 1977-04-19 - 1977-07-17)5
- Paul Mellon's Legacy : A Passion for British Art (Yale Center for British Art, 2007-04-18 - 2007-07-29)5
- The Line of Beauty : British Drawings and Watercolors of the Eighteenth Century (Yale Center for British Art, 2001-05-19 - 2001-08-05)5
- Country Houses in Great Britain - Yale Center for British Art (Yale Center for British Art, 1979-10-10 - 1980-01-29)4
- Pleasures and Pastimes (Yale Center for British Art, 1990-02-21 - 1990-04-29)4
- Presences of Nature - British Landscape 1780-1830 (Yale Center for British Art, 1982-10-20 - 1983-02-27)4
- Roads to Rails - Revolution in British Transport (Yale Center for British Art, 1992-04-15 - 1992-06-28)4
- Sensation and Sensibility: Viewing Gainsborough's " Cottage Door " (The Huntington Library, Art Collections, and Botanical Gardens, 2006-02-11 - 2006-05-14)4
- Sensation and Sensibility: Viewing Gainsborough's " Cottage Door " (Yale Center for British Art, 2005-10-06 - 2005-12-31)4
- An American's Passion for British Art - Paul Mellon's Legacy (Royal Academy of Arts, 2007-10-20 - 2008-01-27)3
- An American's Passion for British Art - Paul Mellon's Legacy (Yale Center for British Art, 2007-04-18 - 2007-07-29)3
- British Comic Art 1730 - 1830 (Museum of Art and Archaelogy, University of Missouri-Columbia, 1988-10-14 - 1988-12-04)3
- Connections (Yale Center for British Art, 2011-05-26 - 2011-09-11)3
- Fairest Isle - The Appreciation of British Scenery 1750-1850 (Yale Center for British Art, 1989-04-12 - 1989-06-25)3
- Great British Watercolors from the Paul Mellon Collection at the Yale Center for British Art (The State Hermitage Museum, 2007-10-23 - 2008-01-13)3
- more Exhibition History »
- Yale Center for British Art, Paul Mellon Collection314
- Yale Center for British Art, Paul Mellon Fund18
- Yale Center for British Art; Yale University Art Gallery Collection8
- Yale Center for British Art, Gift of Ann and Kenneth Rapoport4
- Yale Center for British Art, Gift of Herman W. Liebert3
- Yale Center for British Art, Gift of Paul F. Walter2
- Yale Center for British Art, Bequest of Iola S. Haverstick1
- Yale Center for British Art, Gift of Elliot Sussman, MD, MBA, Yale BA 19731
- Yale Center for British Art, Gift of Kenneth A. Connelly, Jr.1
- Yale Center for British Art, Gift of Mr. and Mrs. J. Richardson Dilworth1
- Yale Center for British Art, Gift of Paul Mellon in memory of Dudley Snelgrove1
- Yale Center for British Art, The U Collection. In appreciation of Choh Shiu and Man Foo U, loving parents, and Dorothea and Frank Cockett, dear friends1
- Yale Center for British Art, Yale Art Gallery Collection, Gift of Mr. and Mrs. J. Richardson Dilworth, B.A. 1938, to the Yale University Art Gallery1
- Yale Center for British Art; Gift of Herman W. Liebert1

![Richard Earlom [A Soft Tumble after a Hard Ride]](https://media.collections.yale.edu/thumbnail/ycba/f5149ddd-3a6f-45e0-8da9-219da8ef15e2)
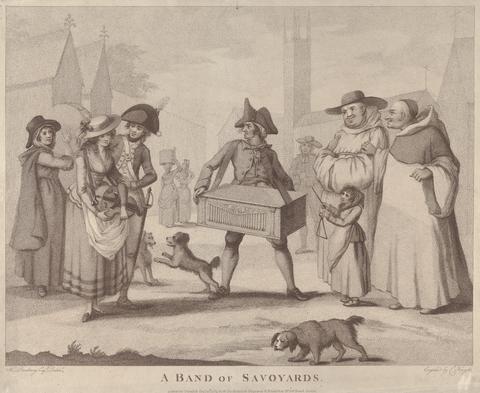
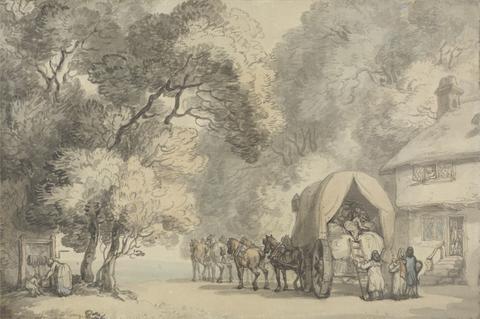
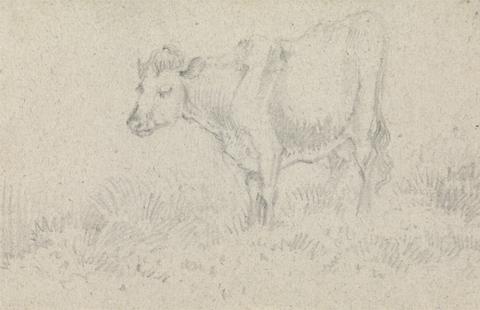
![Gangaram Chintaman Tambat A Fool Named Gungarum [Gangaram]](https://media.collections.yale.edu/thumbnail/ycba/a7099845-92e8-44fa-a9b1-f36a75306cb0)
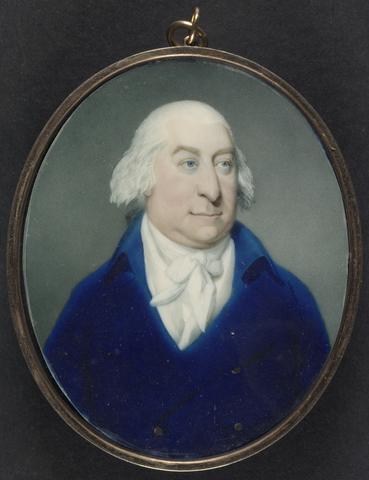
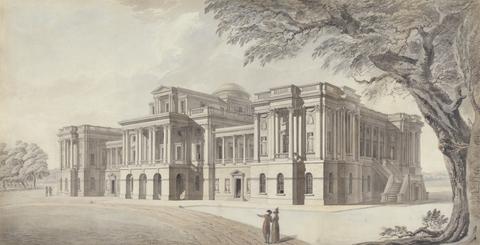
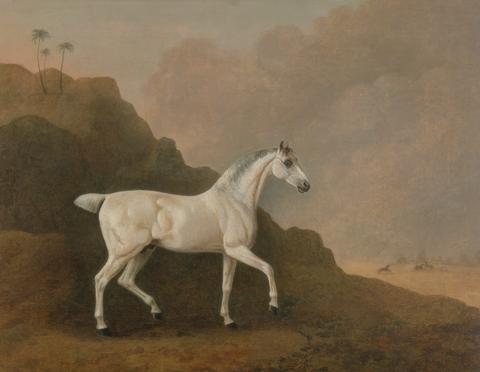
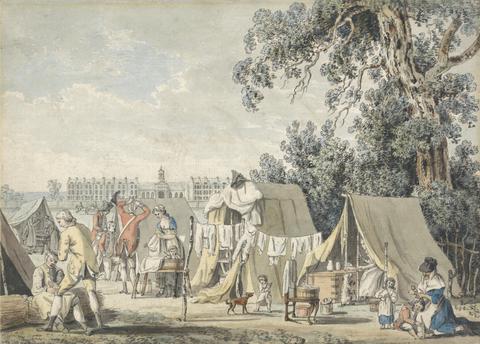
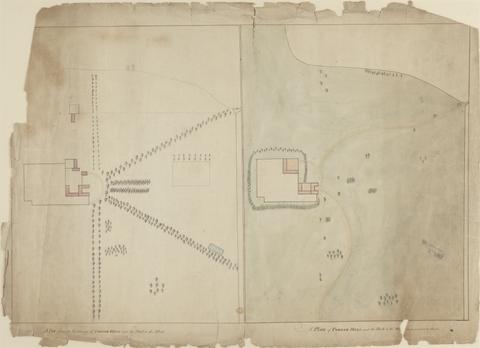
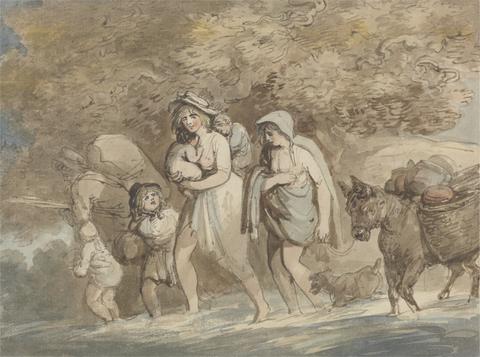
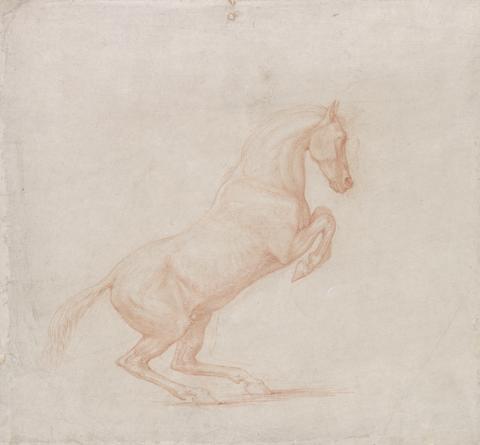

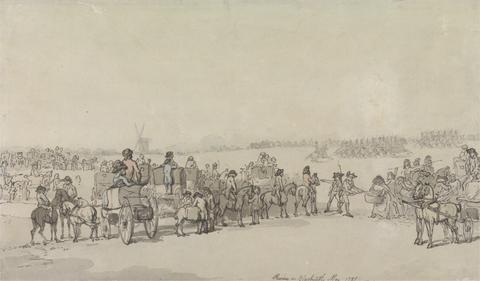
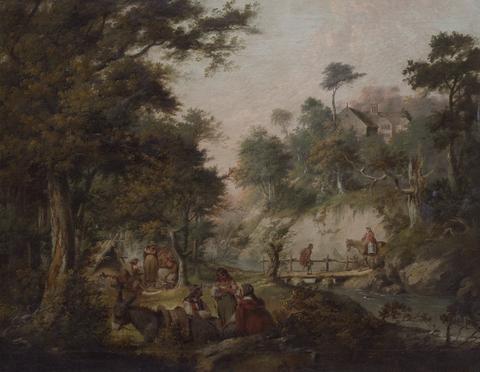
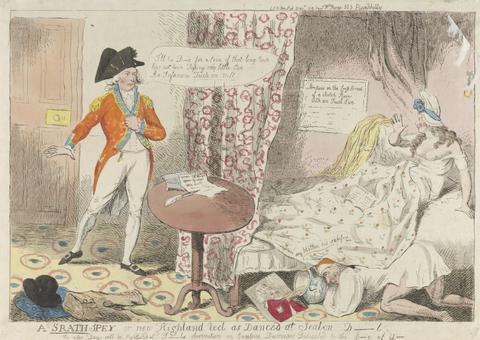
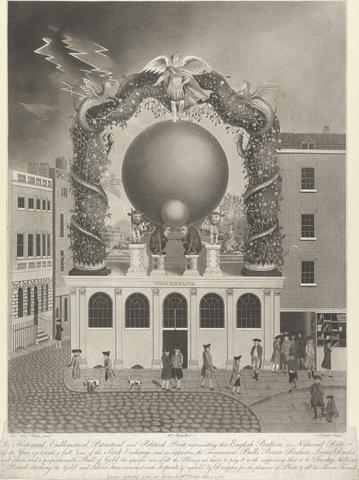
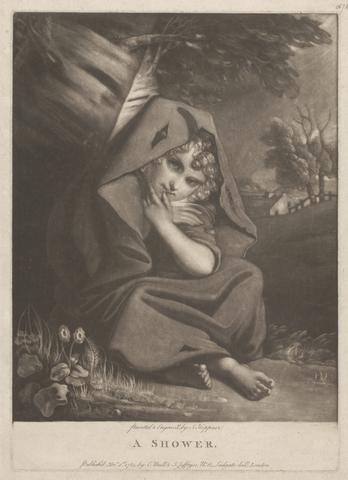
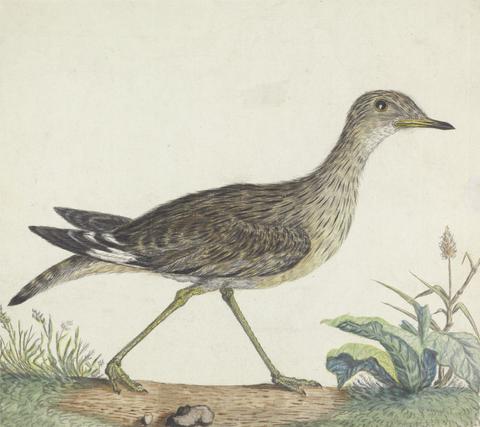
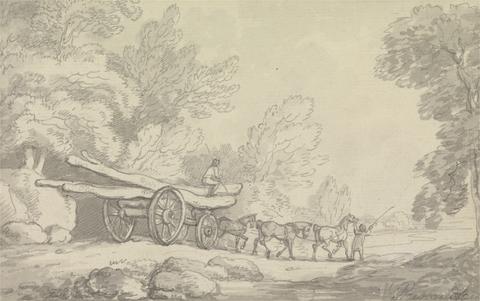
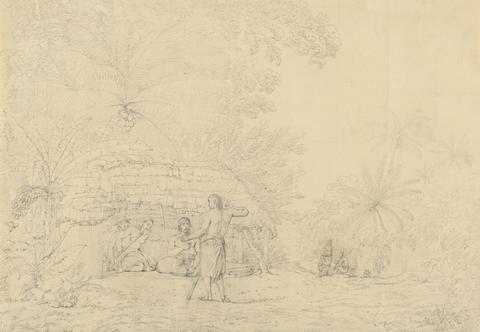
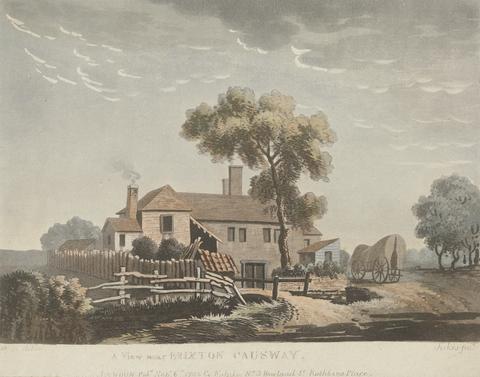
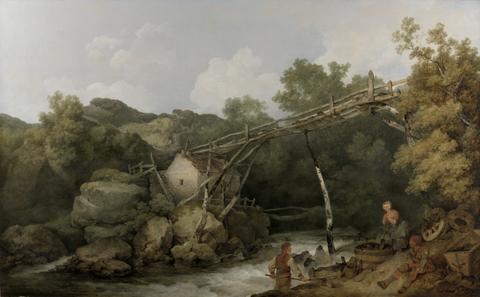
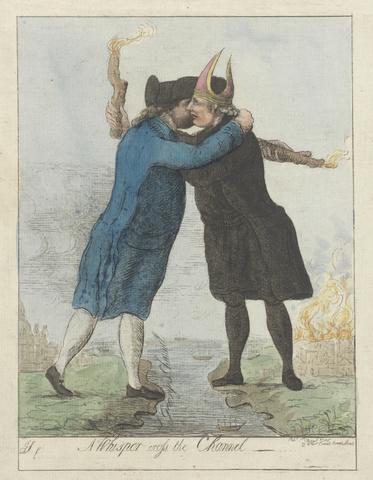
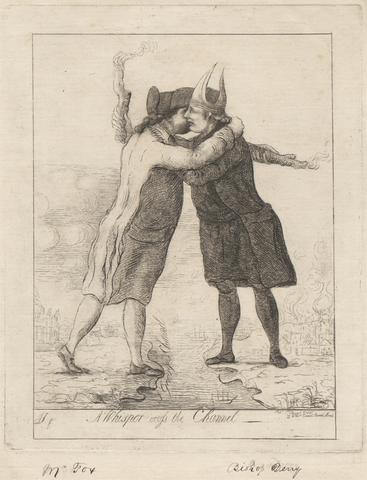
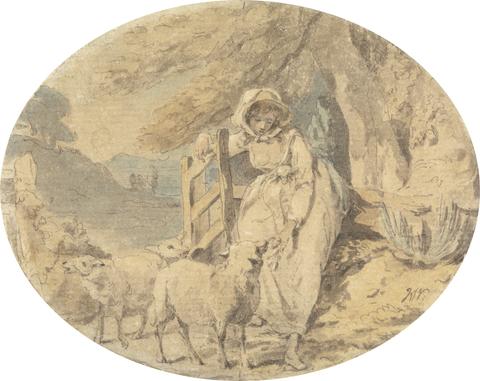

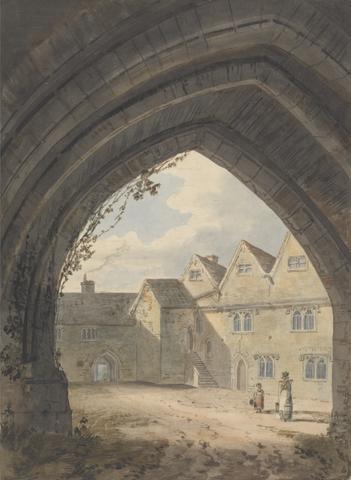
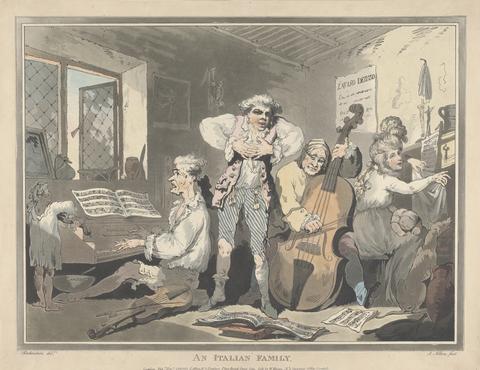
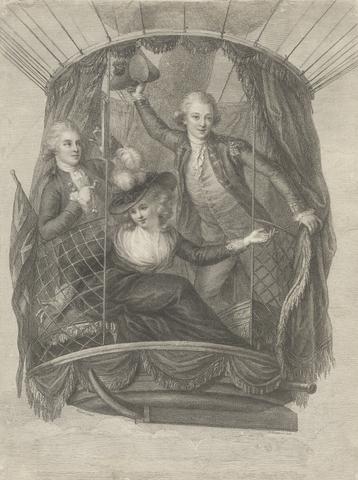
![Samuel Davis At Chinsurah [Chinsura]](https://media.collections.yale.edu/thumbnail/ycba/a5d03ae4-6302-4cd7-a43e-999ae3dc4177)
