Search Constraints
You searched for:
Materials & Techniques pen
Remove constraint Materials & Techniques: penMaterials & Techniques brown ink
Remove constraint Materials & Techniques: brown inkPeriod 18th century
Remove constraint Period: 18th centuryClassification Drawing & Watercolors-Architectural
Remove constraint Classification: Drawing & Watercolors-ArchitecturalSearch Results
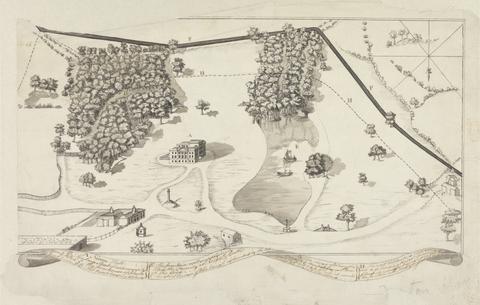
- Date:
- between 1760 and 1776
- Materials & Techniques:
- Pen and black ink, gray wash, and pen and brown ink on medium, smooth, cream laid paper
- Dimensions:
- Sheet: 9 5/8 × 15 inches (24.4 × 38.1 cm)
- Collection:
- Prints and Drawings
- Credit Line:
- Yale Center for British Art, Paul Mellon Collection
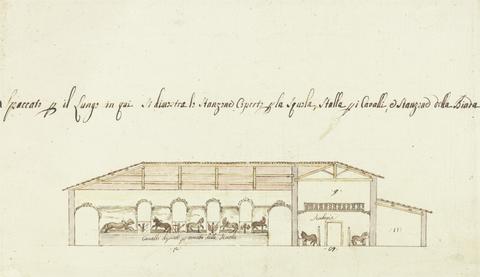
- Date:
- undated
- Materials & Techniques:
- Watercolor, pen, and brown ink on moderately thick, moderately textured, cream laid paper
- Dimensions:
- Image: 8 5/8 × 14 7/8 inches (21.9 × 37.8 cm)
- Collection:
- Prints and Drawings
- Credit Line:
- Yale Center for British Art, Paul Mellon Collection
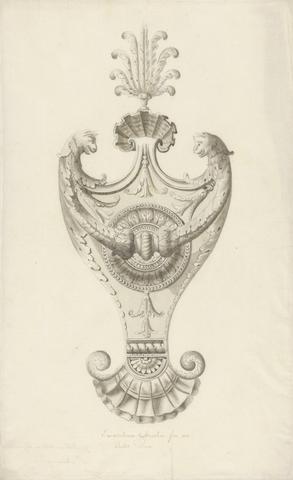
- Date:
- undated
- Materials & Techniques:
- Graphite, gray wash, pen and brown ink on slightly textured, moderately thin, white laid paper
- Dimensions:
- Sheet: 14 13/16 × 9 1/8 inches (37.6 × 23.2 cm)
- Collection:
- Prints and Drawings
- Credit Line:
- Yale Center for British Art, Paul Mellon Collection
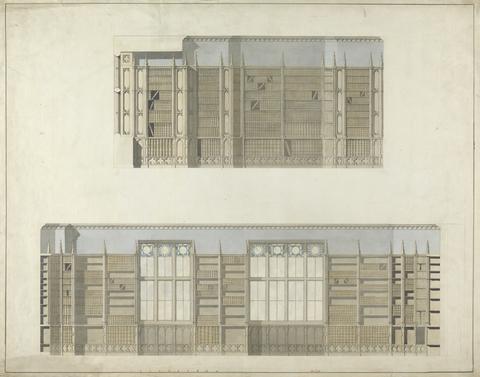
- Date:
- ca. 1750
- Materials & Techniques:
- Graphite, watercolor, pen and black and brown ink on slightly textured, moderately thick, white laid paper
- Dimensions:
- Sheet: 20 × 25 3/8 inches (50.8 × 64.5 cm)
- Collection:
- Prints and Drawings
- Credit Line:
- Yale Center for British Art, Paul Mellon Collection
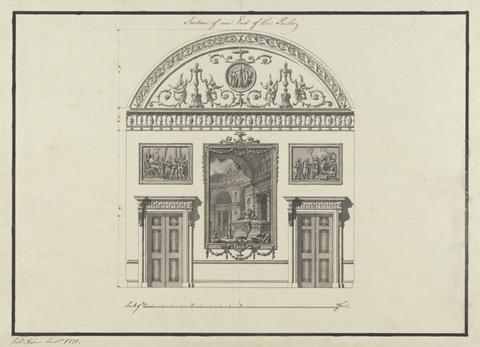
- Date:
- 1771
- Materials & Techniques:
- Pen and black ink with gray wash on moderately thick, slightly textured, cream laid paper
- Dimensions:
- Sheet: 14 1/2 x 20 inches (36.8 x 50.8 cm)
- Collection:
- Prints and Drawings
- Credit Line:
- Yale Center for British Art, Paul Mellon Collection
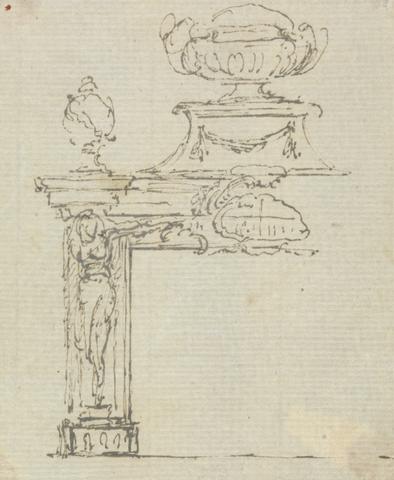
- Date:
- undated
- Materials & Techniques:
- Pen and brown ink on slightly textured, medium, cream laid paper
- Dimensions:
- Sheet: 3 1/2 × 2 7/8 inches (8.9 × 7.3 cm)
- Collection:
- Prints and Drawings
- Credit Line:
- Yale Center for British Art, Paul Mellon Collection
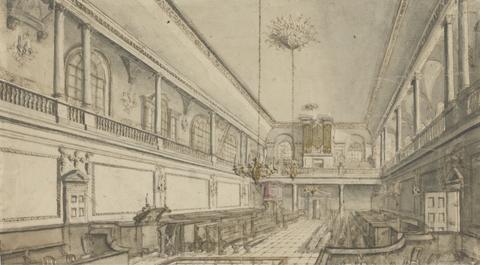
- Date:
- undated
- Materials & Techniques:
- Watercolor, pen and brown ink over graphite on medium, slightly textured, cream laid paper
- Dimensions:
- Sheet: 7 3/8 x 13 3/16 inches (18.7 x 33.5 cm)
- Collection:
- Prints and Drawings
- Credit Line:
- Yale Center for British Art, Paul Mellon Collection
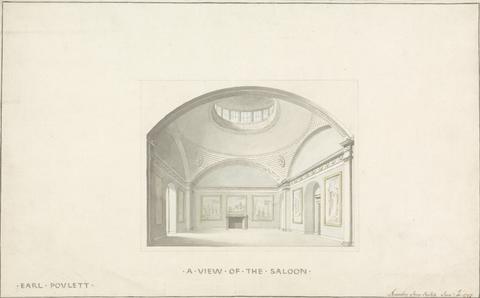
- Date:
- 1797
- Materials & Techniques:
- Graphite, pen and black and brown ink and watercolor on moderately thick, moderately textured, cream laid paper
- Dimensions:
- Sheet: 9 1/4 x 14 15/16 inches (23.5 x 37.9 cm)
- Collection:
- Prints and Drawings
- Credit Line:
- Yale Center for British Art, Paul Mellon Collection
9. A Temple
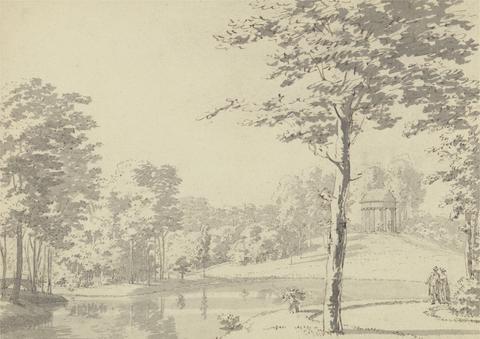
- Date:
- ca. 1780
- Materials & Techniques:
- Pen and brown ink and gray wash on medium, slightly textured, cream wove paper
- Dimensions:
- Image: 6 5/8 × 9 1/4 inches (16.8 × 23.5 cm)
- Collection:
- Prints and Drawings
- Credit Line:
- Yale Center for British Art, Paul Mellon Collection
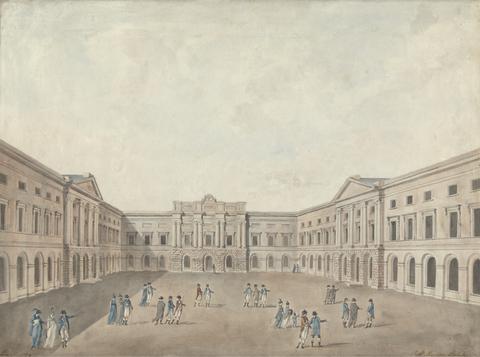
- Date:
- 1779
- Materials & Techniques:
- Watercolor, with pen in black ink, gray ink, and brown ink over graphite on medium, slightly textured, blue wove paper
- Dimensions:
- Sheet: 17 x 22 3/4 inches (43.2 x 57.8 cm)
- Collection:
- Prints and Drawings
- Credit Line:
- Yale Center for British Art, Paul Mellon Collection
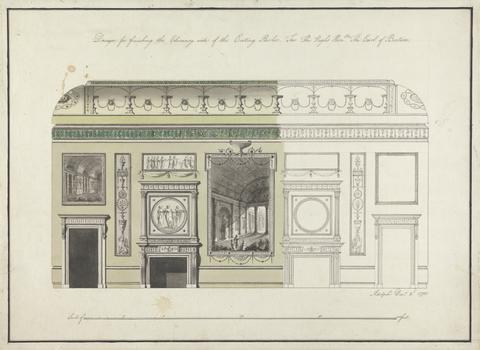
- Date:
- 1775
- Materials & Techniques:
- Graphite, pen and black ink and watercolor on medium, slightly textured, cream laid paper
- Dimensions:
- Sheet: 17 7/8 x 24 1/2 inches (45.4 x 62.2 cm)
- Collection:
- Prints and Drawings
- Credit Line:
- Yale Center for British Art, Paul Mellon Collection
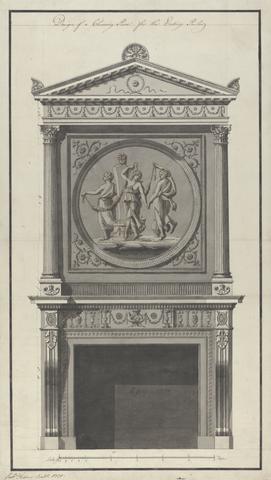
- Date:
- 1771
- Materials & Techniques:
- Pen and black and brown ink, gray wash and graphite on moderately thick, slightly textured, white laid paper
- Dimensions:
- Sheet: 25 11/16 x 14 9/16 inches (65.2 x 37 cm)
- Collection:
- Prints and Drawings
- Credit Line:
- Yale Center for British Art, Paul Mellon Collection
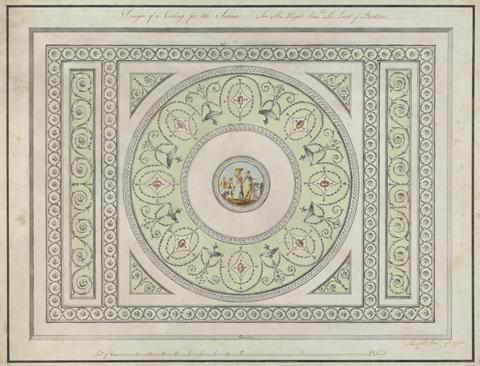
- Date:
- 1772
- Materials & Techniques:
- Graphite, watercolor, pen and black and brown ink on moderately thick, moderately textured, cream laid paper mounted on linen
- Dimensions:
- Sheet: 19 7/16 x 25 3/16 inches (49.3 x 64 cm)
- Collection:
- Prints and Drawings
- Credit Line:
- Yale Center for British Art, Paul Mellon Collection
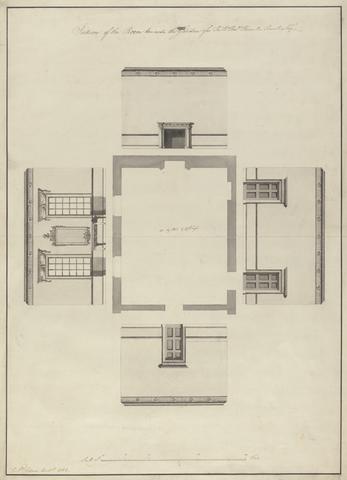
- Date:
- 1765
- Materials & Techniques:
- Pen and black ink with gray wash over graphite on moderately thick, moderately textured, cream laid paper mounted on linen
- Dimensions:
- Sheet: 28 7/16 x 20 9/16 inches (72.3 x 52.2 cm)
- Collection:
- Prints and Drawings
- Credit Line:
- Yale Center for British Art, Paul Mellon Collection
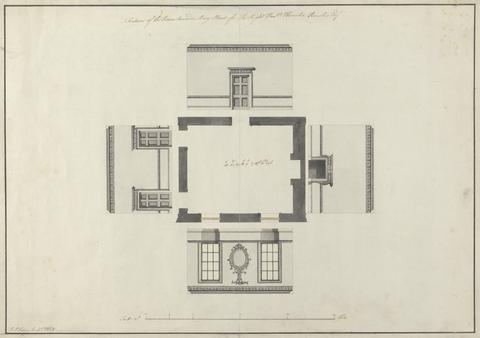
- Date:
- 1765
- Materials & Techniques:
- Pen and black ink with gray wash over graphite on moderately thick, moderately textured, cream laid paper mounted on canvas
- Dimensions:
- Sheet: 20 3/8 x 28 15/16 inches (51.8 x 73.5 cm)
- Collection:
- Prints and Drawings
- Credit Line:
- Yale Center for British Art, Paul Mellon Collection
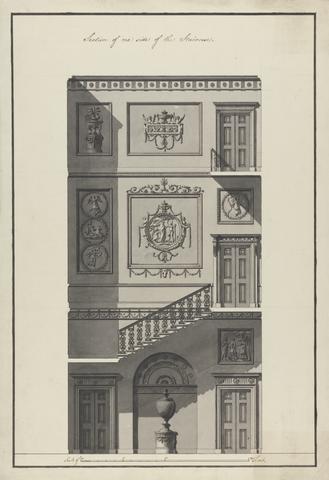
- Date:
- between 1771 and 1775
- Materials & Techniques:
- Graphite, gray wash, pen and black and brown ink on medium, slightly textured, cream laid paper
- Dimensions:
- Sheet: 21 1/4 x 14 5/8 inches (54 x 37.1 cm)
- Collection:
- Prints and Drawings
- Credit Line:
- Yale Center for British Art, Paul Mellon Collection
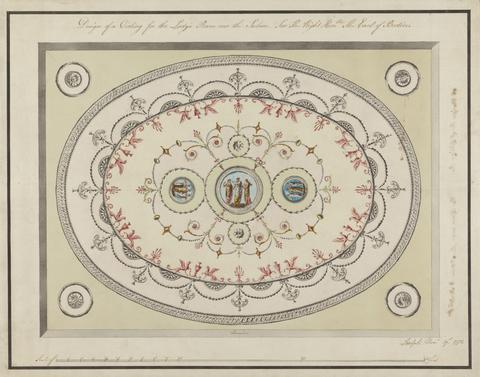
- Date:
- 1772
- Materials & Techniques:
- Graphic, watercolor with pen and black ink on moderately thick, moderately textured, cream laid paper
- Dimensions:
- Sheet: 17 3/8 x 22 3/16 inches (44.1 x 56.3 cm)
- Collection:
- Prints and Drawings
- Credit Line:
- Yale Center for British Art, Paul Mellon Collection
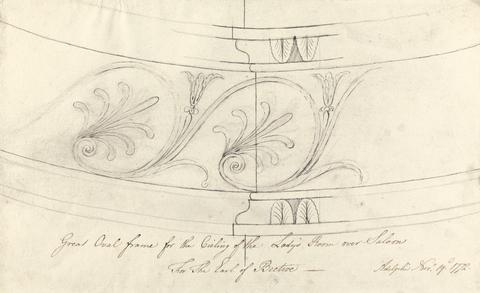
- Date:
- 1772
- Materials & Techniques:
- Pen and brown ink, pen and black ink, and graphite on moderately thick, slightly textured, cream laid paper
- Dimensions:
- Sheet: 13 1/4 x 21 1/4 inches (33.7 x 54 cm)
- Collection:
- Prints and Drawings
- Credit Line:
- Yale Center for British Art, Paul Mellon Collection
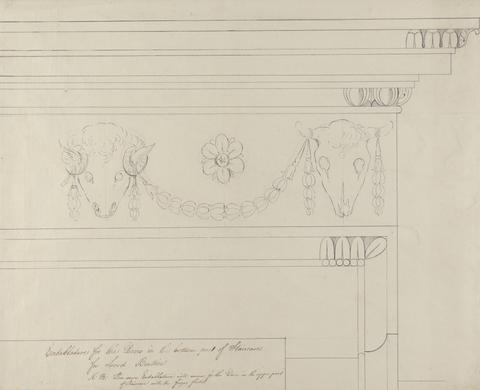
- Date:
- between 1771 and 1775
- Materials & Techniques:
- Pen and black and brown ink over graphite on moderately thick, moderately textured, cream laid paper mounted on canvas
- Dimensions:
- Sheet: 21 1/8 x 25 15/16 inches (53.6 x 65.9 cm)
- Collection:
- Prints and Drawings
- Credit Line:
- Yale Center for British Art, Paul Mellon Collection
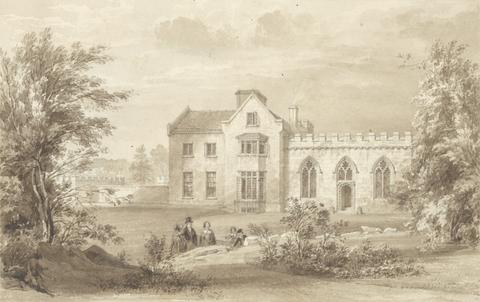
- Date:
- undated
- Materials & Techniques:
- Brown wash and gouache on smooth, moderately thick, white wove paper
- Dimensions:
- Sheet: 4 5/16 × 6 7/8 inches (11 × 17.5 cm)
- Collection:
- Prints and Drawings
- Credit Line:
- Yale Center for British Art, Paul Mellon Collection
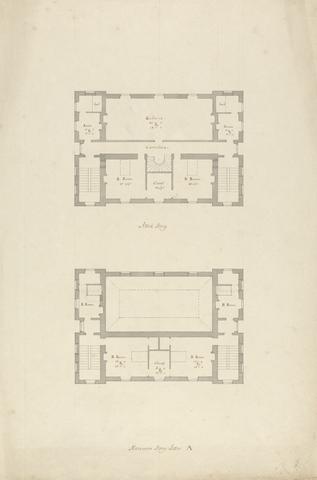
- Date:
- between 1732 and 1739
- Materials & Techniques:
- Graphite, pen and black ink and gray wash on medium, slightly textured, beige laid paper
- Dimensions:
- Sheet: 18 7/16 x 12 7/16 inches (46.8 x 31.6 cm)
- Collection:
- Prints and Drawings
- Credit Line:
- Yale Center for British Art, Paul Mellon Collection
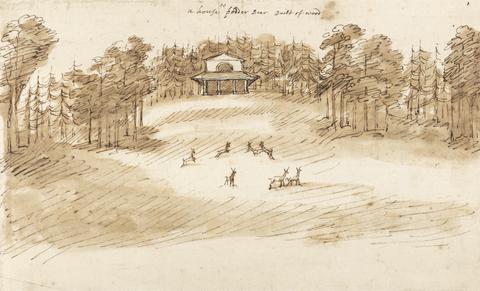
- Date:
- ca. 1735
- Materials & Techniques:
- Brown wash, graphite, and pen and brown ink on medium, slightly textured, cream laid paper
- Dimensions:
- Sheet: 7 1/4 × 11 7/8 inches (18.4 × 30.2 cm)
- Collection:
- Prints and Drawings
- Credit Line:
- Yale Center for British Art, Paul Mellon Collection
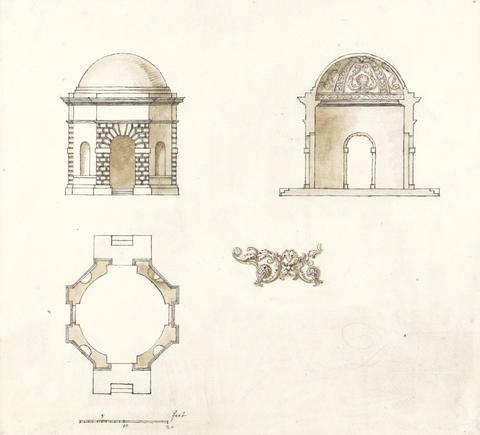
- Date:
- ca. 1738
- Materials & Techniques:
- Brown wash, pen and brown ink, and graphite on medium, slightly textured, cream laid paper
- Dimensions:
- Sheet: 11 1/4 x 12 3/8 inches (28.6 x 31.4 cm)
- Collection:
- Prints and Drawings
- Credit Line:
- Yale Center for British Art, Paul Mellon Collection
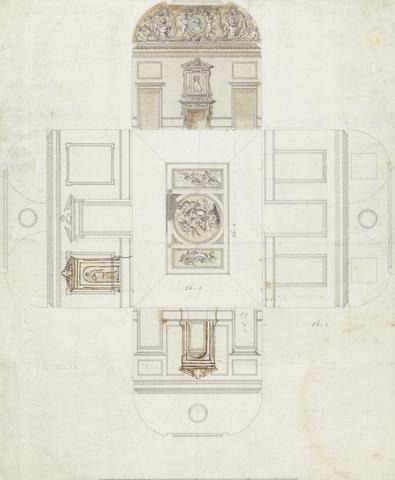
- Date:
- between 1728 and 1732
- Materials & Techniques:
- Graphite, pen and black and brown ink, brown and gray wash on moderately thick, slightly textured, cream laid paper
- Dimensions:
- Sheet: 15 1/8 x 12 1/2 inches (38.4 x 31.8 cm)
- Collection:
- Prints and Drawings
- Credit Line:
- Yale Center for British Art, Paul Mellon Collection

- Date:
- undated
- Materials & Techniques:
- Watercolor, pen and brown ink over graphite on medium, slightly textured, cream laid paper
- Dimensions:
- Sheet: 4 1/2 x 13 1/16 inches (11.4 x 33.2 cm)
- Collection:
- Prints and Drawings
- Credit Line:
- Yale Center for British Art, Paul Mellon Collection

- Date:
- undated
- Materials & Techniques:
- Watercolor, pen and brown ink over graphite on medium, slightly textured, cream laid paper
- Dimensions:
- Sheet: 2 11/16 x 9 15/16 inches (6.8 x 25.2 cm)
- Collection:
- Prints and Drawings
- Credit Line:
- Yale Center for British Art, Paul Mellon Collection
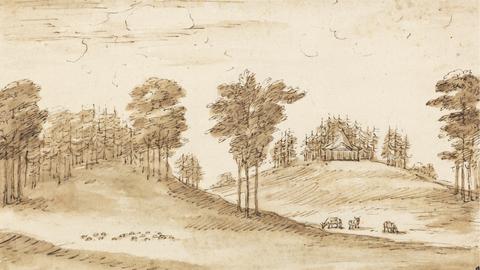
- Date:
- ca. 1735
- Materials & Techniques:
- Brown wash, graphite, and pen and brown ink on medium, slightly textured, cream laid paper
- Dimensions:
- Sheet: 6 5/8 × 11 5/8 inches (16.8 × 29.5 cm)
- Collection:
- Prints and Drawings
- Credit Line:
- Yale Center for British Art, Paul Mellon Collection
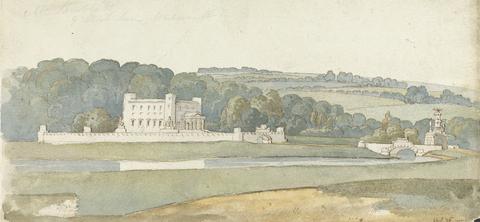
- Date:
- undated
- Materials & Techniques:
- Graphite, pen and brown ink and watercolor on slightly textured, moderately thick, cream wove paper
- Dimensions:
- Sheet: 5 3/8 × 11 1/8 inches (13.7 × 28.3 cm)
- Collection:
- Prints and Drawings
- Credit Line:
- Yale Center for British Art, Paul Mellon Collection
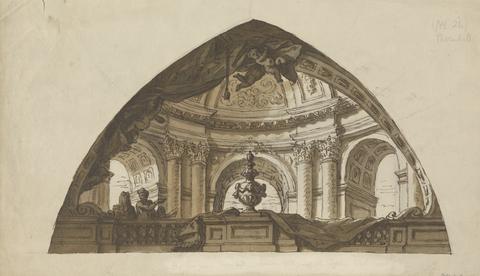
- Date:
- undated
- Materials & Techniques:
- Pen and brown ink and brown wash over graphite on medium, moderately textured, beige laid paper
- Dimensions:
- Sheet: 7 3/4 x 13 9/16 inches (19.7 x 34.4 cm)
- Collection:
- Prints and Drawings
- Credit Line:
- Yale Center for British Art, Paul Mellon Collection
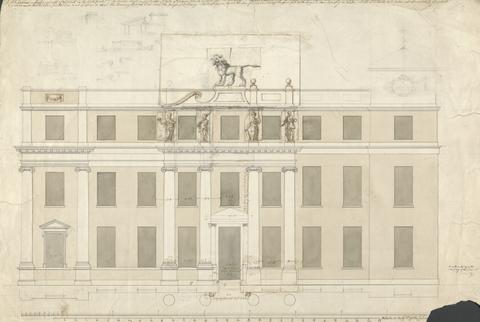
- Date:
- ca. 1750
- Materials & Techniques:
- Pen and black, brown and gray ink with gray and brown wash over graphite on medium, moderately textured, beige laid paper
- Dimensions:
- Sheet: 14 11/16 × 21 7/8 inches (37.3 × 55.6 cm)
- Collection:
- Prints and Drawings
- Credit Line:
- Yale Center for British Art, Paul Mellon Collection
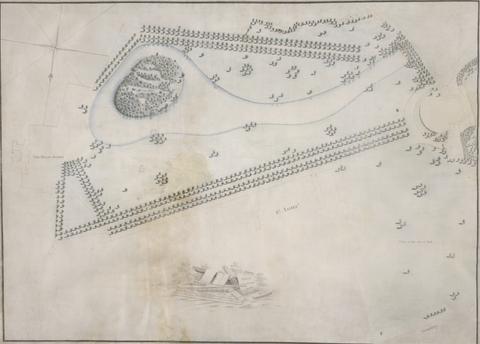
- Date:
- 1770
- Materials & Techniques:
- Pen and black and brown ink, watercolor on moderately thick, smooth, cream vellum
- Dimensions:
- Sheet: 19 1/2 x 27 1/16 inches (49.5 x 68.7 cm)
- Collection:
- Prints and Drawings
- Credit Line:
- Yale Center for British Art, Paul Mellon Collection
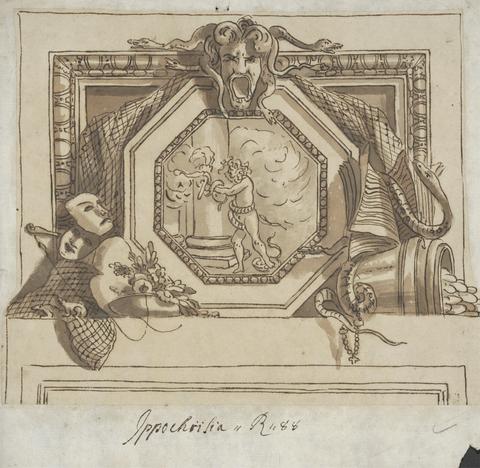
- Date:
- undated
- Materials & Techniques:
- Pen and brown ink with brown wash on thin, slightly textured, beige laid paper laid down on thin, slightly textured, cream laid paper
- Dimensions:
- Sheet: 8 3/8 x 8 1/2 inches (21.3 x 21.6 cm)
- Collection:
- Prints and Drawings
- Credit Line:
- Yale Center for British Art, Paul Mellon Collection
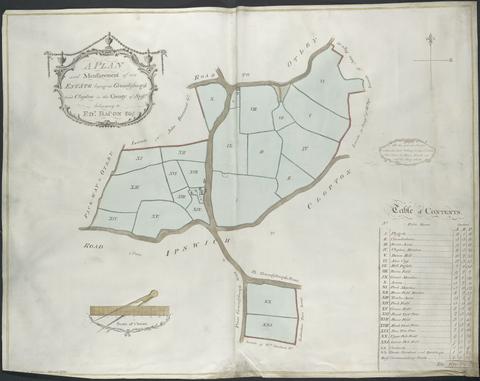
- Date:
- 1779
- Materials & Techniques:
- Pen and brown ink and watercolor on slightly textured, moderately thick, white wove paper
- Dimensions:
- Sheet: 22 3/8 × 28 inches (56.8 × 71.1 cm)
- Collection:
- Prints and Drawings
- Credit Line:
- Yale Center for British Art, Paul Mellon Collection
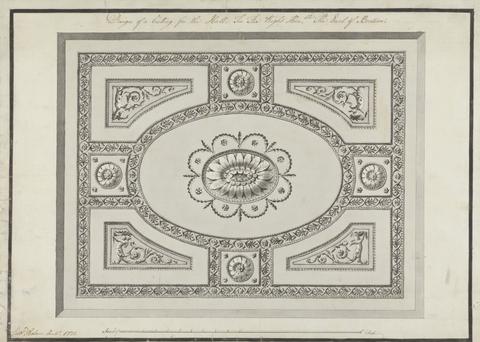
- Date:
- 1771
- Materials & Techniques:
- Pen and black and brown ink with gray wash on medium, slightly textured, cream laid paper
- Dimensions:
- Sheet: 14 3/8 x 20 inches (36.5 x 50.8 cm)
- Collection:
- Prints and Drawings
- Credit Line:
- Yale Center for British Art, Paul Mellon Collection
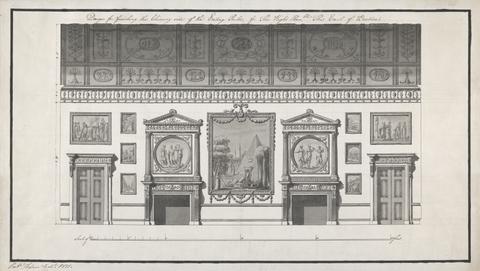
- Date:
- 1771
- Materials & Techniques:
- Pen and black ink with gray wash and graphite on medium, slightly textured, cream laid paper
- Dimensions:
- Sheet: 14 1/2 × 25 5/8 inches (36.8 × 65.1 cm)
- Collection:
- Prints and Drawings
- Credit Line:
- Yale Center for British Art, Paul Mellon Collection

- Date:
- 1795
- Materials & Techniques:
- Graphite, pen and black ink on medium, modterately textured, beige laid paper
- Dimensions:
- Sheet: 13 7/8 x 23 1/4 inches (35.2 x 59.1 cm)
- Collection:
- Prints and Drawings
- Credit Line:
- Yale Center for British Art, Paul Mellon Collection
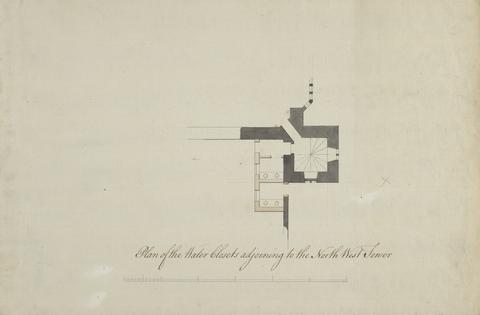
- Date:
- ca. 1790
- Materials & Techniques:
- Graphite, pen and black and brown ink, gray wash and watercolor on moderately thick, textured, cream laid paper
- Dimensions:
- Sheet: 9 3/4 x 14 7/8 inches (24.8 x 37.8 cm)
- Collection:
- Prints and Drawings
- Credit Line:
- Yale Center for British Art, Paul Mellon Collection
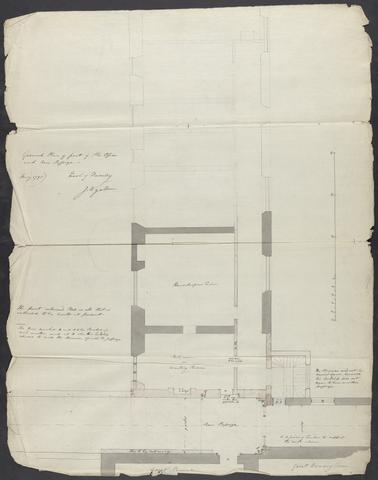
- Date:
- 1798
- Materials & Techniques:
- Graphite, pen and black ink and gray wash on medium, moderately textured, cream laid paper
- Dimensions:
- Sheet: 27 1/2 x 21 1/2 inches (69.9 x 54.6 cm)
- Collection:
- Prints and Drawings
- Credit Line:
- Yale Center for British Art, Paul Mellon Collection
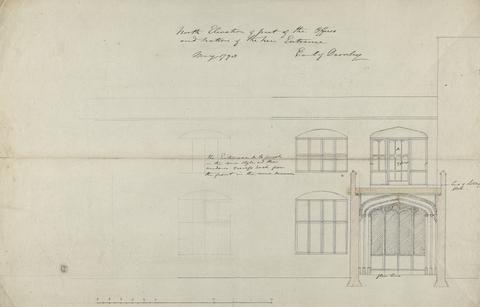
- Date:
- 1798
- Materials & Techniques:
- Graphite, pen and black and brown ink and yellow wash on medium, moderately textured, cream laid paper
- Dimensions:
- Sheet: 13 7/8 x 21 inches (35.2 x 53.3 cm)
- Collection:
- Prints and Drawings
- Credit Line:
- Yale Center for British Art, Paul Mellon Collection
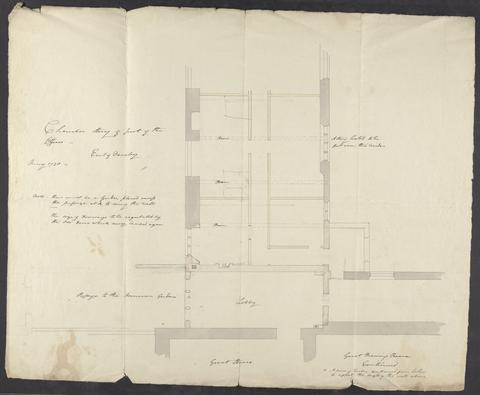
- Date:
- 1798
- Materials & Techniques:
- Graphite, pen and black and brown ink and yellow wash on moderately thick, moderately textured, cream laid paper
- Dimensions:
- Sheet: 21 1/2 x 26 3/8 inches (54.6 x 67 cm)
- Collection:
- Prints and Drawings
- Credit Line:
- Yale Center for British Art, Paul Mellon Collection
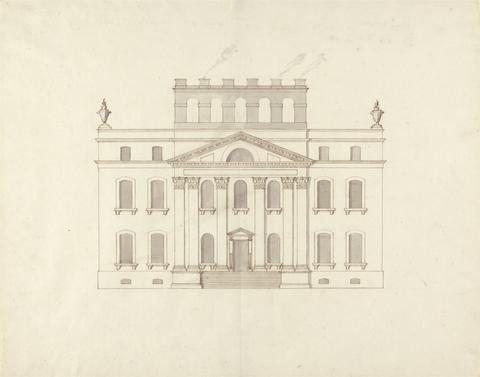
- Date:
- ca. 1710
- Materials & Techniques:
- Pen and brown ink with gray wash over graphite on thin, slightly textured, cream laid paper
- Dimensions:
- Sheet: 14 1/2 × 18 5/8 inches (36.8 × 47.3 cm)
- Collection:
- Prints and Drawings
- Credit Line:
- Yale Center for British Art, Paul Mellon Collection
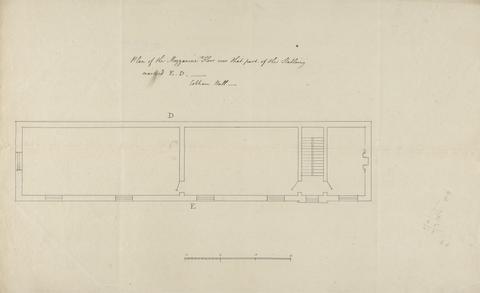
- Date:
- 1789
- Materials & Techniques:
- Graphite, pen and black and brown ink on moderately thick, medium, cream laid paper
- Dimensions:
- Sheet: 12 3/4 x 21 1/4 inches (32.4 x 54 cm)
- Collection:
- Prints and Drawings
- Credit Line:
- Yale Center for British Art, Paul Mellon Collection
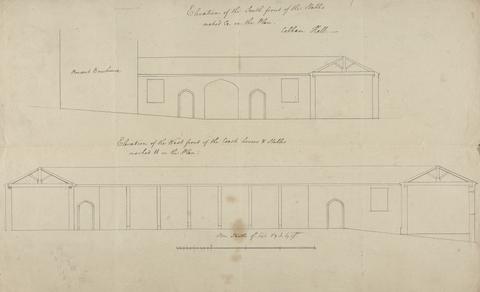
- Date:
- 1789
- Materials & Techniques:
- Graphite, pen and black and brown ink on moderately thick, moderately textured, cream laid paper
- Dimensions:
- Sheet: 13 1/8 x 21 3/8 inches (33.3 x 54.3 cm)
- Collection:
- Prints and Drawings
- Credit Line:
- Yale Center for British Art, Paul Mellon Collection

- Date:
- 1798
- Materials & Techniques:
- Graphite, pen and black and brown ink on moderately thick, moderately textured, cream laid paper
- Dimensions:
- Sheet: 22 5/8 x 21 3/4 inches (57.5 x 55.2 cm)
- Collection:
- Prints and Drawings
- Credit Line:
- Yale Center for British Art, Paul Mellon Collection
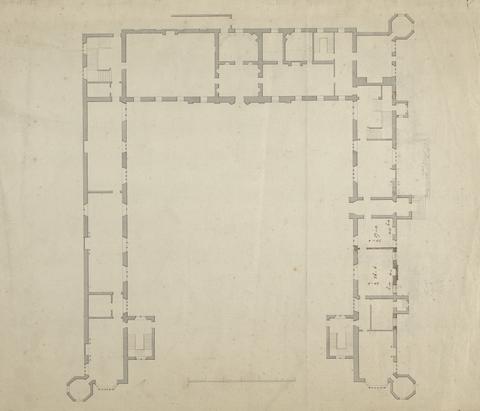
- Date:
- ca. 1790
- Materials & Techniques:
- Graphite, gray wash, pen and black and brown ink on thick, moderately textured, beige laid paper
- Dimensions:
- Sheet: 16 1/4 × 14 inches (41.3 × 35.6 cm)
- Collection:
- Prints and Drawings
- Credit Line:
- Yale Center for British Art, Paul Mellon Collection
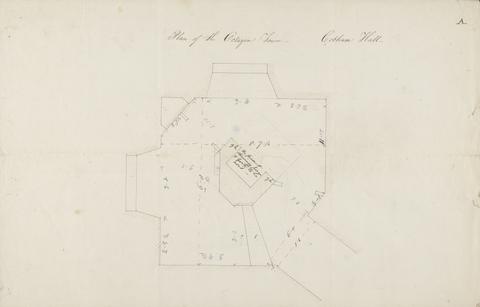
- Date:
- ca. 1790
- Materials & Techniques:
- Graphite and pen and brown ink on moderately thick, moderately textured, cream laid paper
- Dimensions:
- Sheet: 19 1/8 x 12 1/8 inches (48.6 x 30.8 cm)
- Collection:
- Prints and Drawings
- Credit Line:
- Yale Center for British Art, Paul Mellon Collection
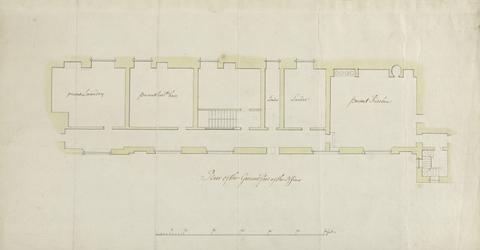
- Date:
- ca. 1790
- Materials & Techniques:
- Graphite, pen and brown ink and watercolor on moderately thick, moderately textured, cream laid paper
- Dimensions:
- Sheet: 10 7/8 x 20 5/8 inches (27.6 x 52.4 cm)
- Collection:
- Prints and Drawings
- Credit Line:
- Yale Center for British Art, Paul Mellon Collection
48. Herstmonceux
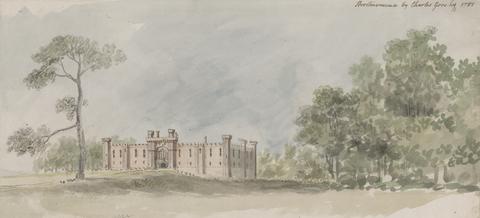
- Date:
- 1787
- Materials & Techniques:
- Watercolor and pen and brown ink on slightly textured, medium, white laid paper
- Dimensions:
- Sheet: 15 1/4 × 7 1/16 inches (38.7 × 17.9 cm)
- Collection:
- Prints and Drawings
- Credit Line:
- Yale Center for British Art, Paul Mellon Collection
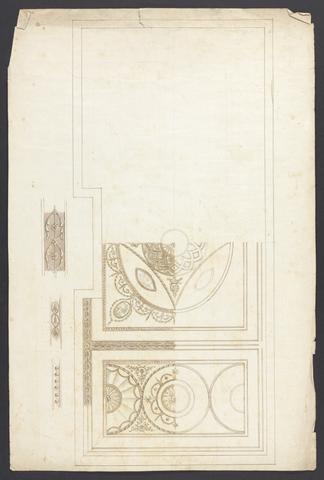
- Date:
- ca. 1790
- Materials & Techniques:
- Graphite, pen and brown ink and watercolor on moderately thick, moderately textured, cream laid paper
- Dimensions:
- Sheet: 13 11/16 × 20 9/16 inches (34.8 × 52.2 cm)
- Collection:
- Prints and Drawings
- Credit Line:
- Yale Center for British Art, Paul Mellon Collection
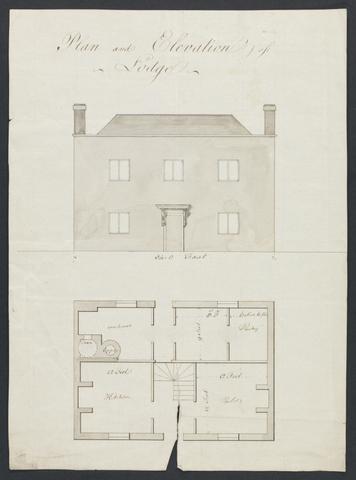
- Date:
- ca. 1790
- Materials & Techniques:
- Graphite, pen and brown ink and brown wash on moderately thick, moderately textured, cream laid paper
- Dimensions:
- Sheet: 11 7/8 × 8 5/8 inches (30.2 × 21.9 cm)
- Collection:
- Prints and Drawings
- Credit Line:
- Yale Center for British Art, Paul Mellon Collection
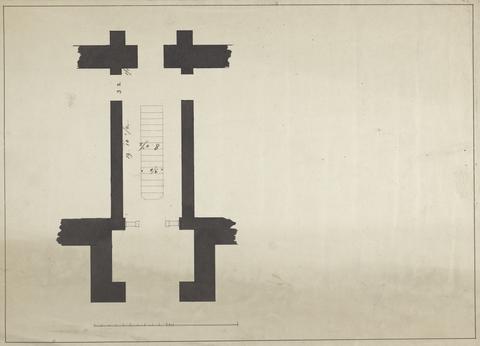
- Date:
- ca. 1790
- Materials & Techniques:
- Graphite, pen and black and brown ink on thick, medium, beige wove paper
- Dimensions:
- Sheet: 14 1/4 x 10 3/8 inches (36.2 x 26.4 cm)
- Collection:
- Prints and Drawings
- Credit Line:
- Yale Center for British Art, Paul Mellon Collection
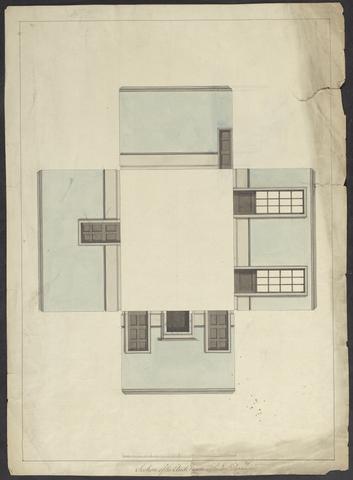
- Date:
- ca. 1790
- Materials & Techniques:
- Graphite, blue and gray wash, pen and brown and black ink on thick, moderately textured, beige laid paper
- Dimensions:
- Sheet: 19 3/4 x 14 1/4 inches (50.2 x 36.2 cm)
- Collection:
- Prints and Drawings
- Credit Line:
- Yale Center for British Art, Paul Mellon Collection

- Date:
- ca. 1790
- Materials & Techniques:
- Graphite, pen and black ink and watercolor on moderately thick, moderately textured, cream laid paper
- Dimensions:
- Sheet: 14 3/8 x 20 1/4 inches (36.5 x 51.4 cm)
- Collection:
- Prints and Drawings
- Credit Line:
- Yale Center for British Art, Paul Mellon Collection
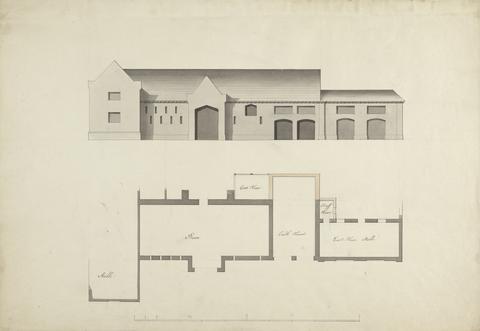
- Date:
- ca. 1790
- Materials & Techniques:
- Watercolor and gray wash, pen and brown and black ink and graphite on moderately thick, moderately textured, cream laid paper
- Dimensions:
- Sheet: 14 1/4 x 20 3/4 inches (36.2 x 52.7 cm)
- Collection:
- Prints and Drawings
- Credit Line:
- Yale Center for British Art, Paul Mellon Collection
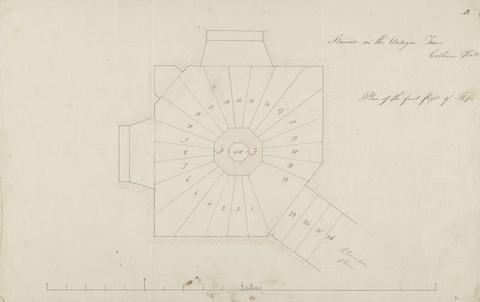
- Date:
- ca. 1790
- Materials & Techniques:
- Graphite, pen and black, brown and pink ink on moderately thick, moderately textured, cream laid paper
- Dimensions:
- Sheet: 18 5/8 x 11 3/4 inches (47.3 x 29.8 cm)
- Collection:
- Prints and Drawings
- Credit Line:
- Yale Center for British Art, Paul Mellon Collection
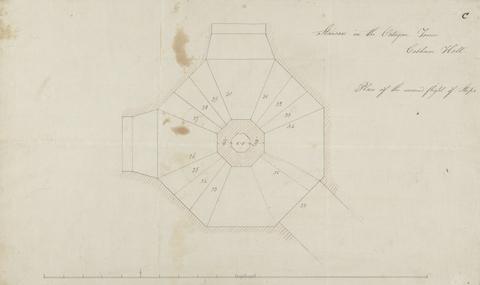
- Date:
- ca. 1790
- Materials & Techniques:
- Brown, black and pink ink, pen and black and graphite on moderately thick, moderately textured, cream laid paper
- Dimensions:
- Sheet: 19 x 11 1/2 inches (48.3 x 29.2 cm)
- Collection:
- Prints and Drawings
- Credit Line:
- Yale Center for British Art, Paul Mellon Collection
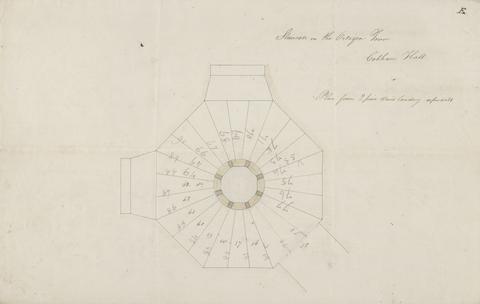
- Date:
- ca. 1790
- Materials & Techniques:
- Watercolor, brown and black ink, pen and graphite on moderately thick, moderately textured, cream laid paper
- Dimensions:
- Sheet: 12 x 19 inches (30.5 x 48.3 cm)
- Collection:
- Prints and Drawings
- Credit Line:
- Yale Center for British Art, Paul Mellon Collection
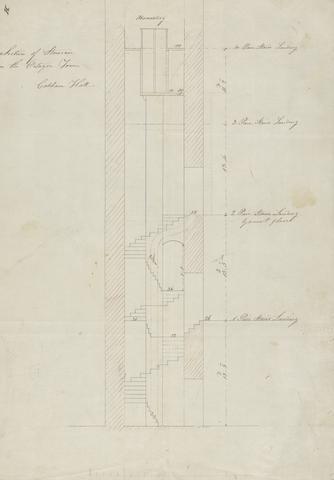
- Date:
- ca. 1790
- Materials & Techniques:
- Graphite, pen and brown and black ink on moderately thick, moderately textured, cream laid paper
- Dimensions:
- Sheet: 18 x 12 5/8 inches (45.7 x 32 cm)
- Collection:
- Prints and Drawings
- Credit Line:
- Yale Center for British Art, Paul Mellon Collection
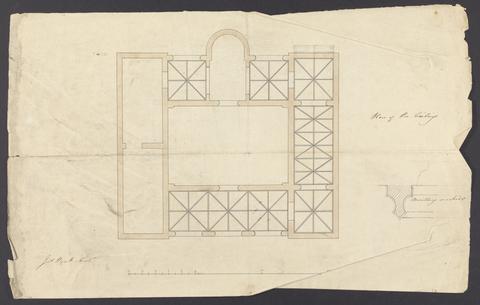
- Date:
- 1795
- Materials & Techniques:
- Graphite, pen and black and brown ink and watercolor on medium, moderately textured, beige laid paper
- Dimensions:
- Sheet: 13 1/2 x 21 7/8 inches (34.3 x 55.6 cm)
- Collection:
- Prints and Drawings
- Credit Line:
- Yale Center for British Art, Paul Mellon Collection
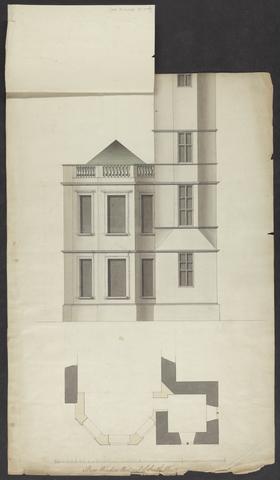
- Date:
- ca. 1790
- Materials & Techniques:
- Graphite, pen and black and brown ink and gray wash on moderately thick, moderately textured, cream laid paper
- Dimensions:
- Sheet: 21 1/4 x 14 inches (54 x 35.6 cm)
- Collection:
- Prints and Drawings
- Credit Line:
- Yale Center for British Art, Paul Mellon Collection
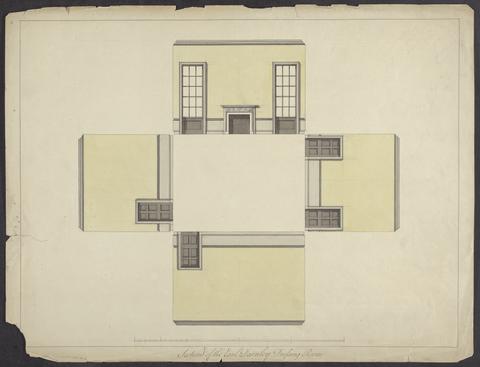
- Date:
- ca. 1790
- Materials & Techniques:
- Graphite, pen and black and brown ink and watercolor on thick, moderately textured, beige laid paper
- Dimensions:
- Sheet: 14 5/8 x 19 3/8 inches (37.1 x 49.2 cm)
- Collection:
- Prints and Drawings
- Credit Line:
- Yale Center for British Art, Paul Mellon Collection
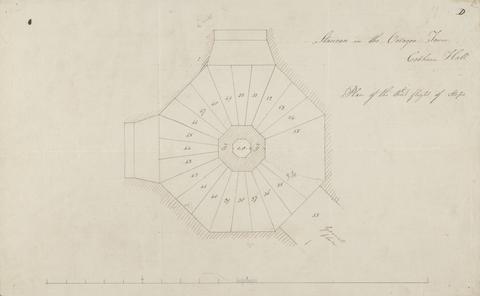
- Date:
- ca. 1790
- Materials & Techniques:
- Black and brown ink, pen and graphite on moderately thick, moderately textured, cream laid paper
- Dimensions:
- Sheet: 11 7/8 x 19 inches (30.2 x 48.3 cm)
- Collection:
- Prints and Drawings
- Credit Line:
- Yale Center for British Art, Paul Mellon Collection
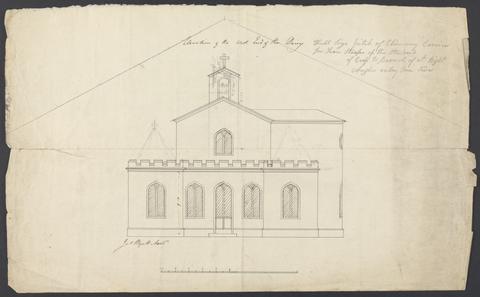
- Date:
- 1795
- Materials & Techniques:
- Graphite and pen and black and brown ink on moderately thick, moderately textured, beige laid paper
- Dimensions:
- Sheet: 13 1/4 x 21 1/2 inches (33.7 x 54.6 cm)
- Collection:
- Prints and Drawings
- Credit Line:
- Yale Center for British Art, Paul Mellon Collection

- Date:
- 1795
- Materials & Techniques:
- Graphite, pen and black and brown ink on moderately thick, moderately textured, beige laid paper
- Dimensions:
- Sheet: 13 3/4 × 21 1/2 inches (34.9 × 54.6 cm)
- Collection:
- Prints and Drawings
- Credit Line:
- Yale Center for British Art, Paul Mellon Collection
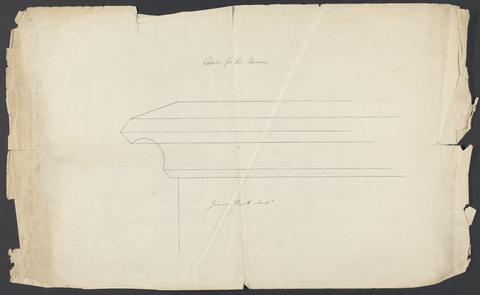
- Date:
- 1795
- Materials & Techniques:
- Pen and black and brown ink over traces of graphite on moderately thick, moderately textured, cream laid paper
- Dimensions:
- Sheet: 14 x 22 3/4 inches (35.6 x 57.8 cm)
- Collection:
- Prints and Drawings
- Credit Line:
- Yale Center for British Art, Paul Mellon Collection
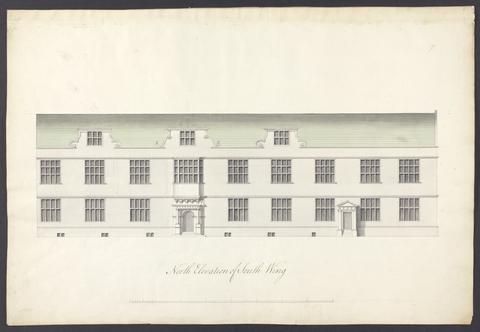
- Date:
- undated
- Materials & Techniques:
- Graphite, pen and black and brown ink and watercolor on moderately thick, moderately textured, cream laid paper
- Dimensions:
- Sheet: 14 1/4 x 20 7/8 inches (36.2 x 53 cm)
- Collection:
- Prints and Drawings
- Credit Line:
- Yale Center for British Art, Paul Mellon Collection
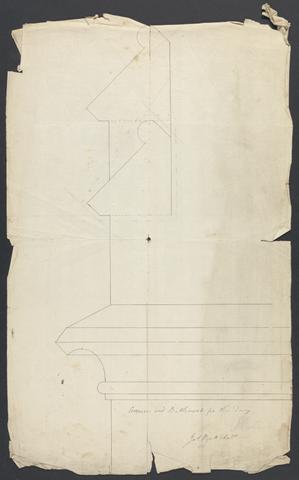
- Date:
- 1795
- Materials & Techniques:
- Graphite, pen and brown and black ink on moderately thick, moderately textured, cream laid paper
- Dimensions:
- Sheet: 22 1/4 x 13 7/8 inches (56.5 x 35.2 cm)
- Collection:
- Prints and Drawings
- Credit Line:
- Yale Center for British Art, Paul Mellon Collection
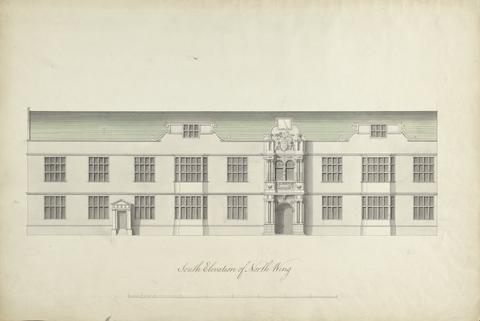
- Date:
- ca. 1790
- Materials & Techniques:
- Watercolor and gray wash, pen and black ink and graphite on moderately thick, moderately textured, cream laid paper
- Dimensions:
- Sheet: 14 x 21 inches (35.6 x 53.3 cm)
- Collection:
- Prints and Drawings
- Credit Line:
- Yale Center for British Art, Paul Mellon Collection
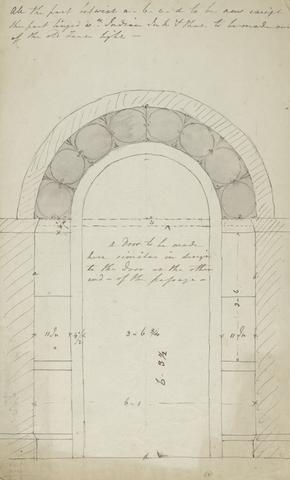
- Date:
- ca. 1790
- Materials & Techniques:
- Graphite, pen and black ink and watercolor on moderately thick, moderately textured, cream laid paper
- Dimensions:
- Sheet: 13 1/4 x 8 inches (33.7 x 20.3 cm)
- Collection:
- Prints and Drawings
- Credit Line:
- Yale Center for British Art, Paul Mellon Collection
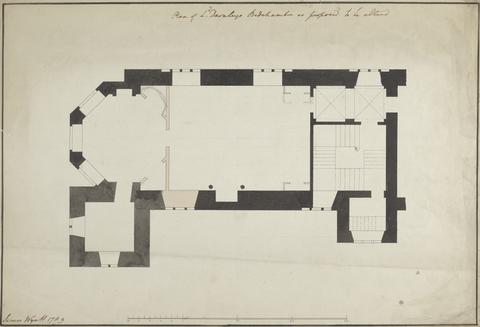
- Date:
- 1789
- Materials & Techniques:
- Graphite, pen and black and brown ink and watercolor on moderately thick, moderately textured, cream laid paper
- Dimensions:
- Sheet: 13 1/2 x 19 7/8 inches (34.3 x 50.5 cm)
- Collection:
- Prints and Drawings
- Credit Line:
- Yale Center for British Art, Paul Mellon Collection
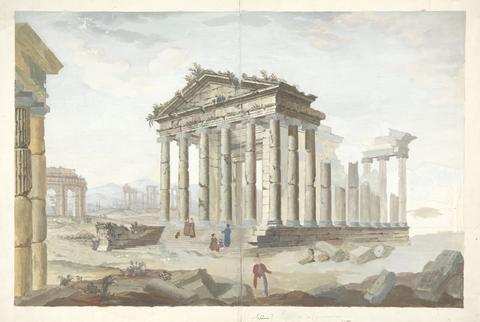
- Date:
- ca. 1768
- Materials & Techniques:
- Watercolor, pen and brown ink, gouache, and graphite on moderately thick, moderately textured, cream wove paper
- Dimensions:
- Sheet: 21 7/8 × 31 3/4 inches (55.6 × 80.6 cm)
- Collection:
- Prints and Drawings
- Credit Line:
- Yale Center for British Art, Paul Mellon Collection
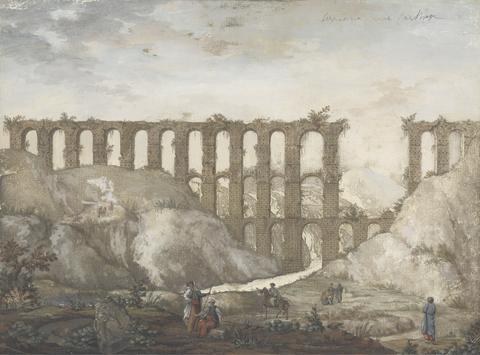
- Date:
- ca. 1768
- Materials & Techniques:
- Watercolor, pen and brown ink, gouache, and graphite on moderately thick, moderately textured, cream laid paper
- Dimensions:
- Sheet: 12 × 16 1/8 inches (30.5 × 41 cm)
- Collection:
- Prints and Drawings
- Credit Line:
- Yale Center for British Art, Paul Mellon Collection

- Date:
- ca. 1769
- Materials & Techniques:
- Watercolor, pen and brown ink, black ink, gouache, gray wash and graphite on moderately thick, moderately textured, cream laid paper
- Dimensions:
- Sheet: 15 3/8 × 21 3/8 inches (39.1 × 54.3 cm)
- Collection:
- Prints and Drawings
- Credit Line:
- Yale Center for British Art, Paul Mellon Collection
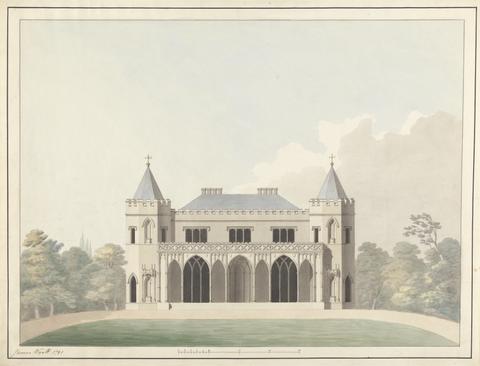
- Date:
- 1791
- Materials & Techniques:
- Watercolor, gray wash, pen and black and brown ink on moderately thick, slightly textured, cream wove paper
- Dimensions:
- Sheet: 23 1/2 x 18 inches (59.7 x 45.7 cm)
- Collection:
- Prints and Drawings
- Credit Line:
- Yale Center for British Art, Paul Mellon Collection
![[One of] Five Designs for a Church](https://media.collections.yale.edu/thumbnail/ycba/c60a8a80-db15-4c94-98d3-6652af84f168)
- Date:
- undated
- Materials & Techniques:
- Graphite, pen and brown ink and watercolor on moderately thick, moderately textured, cream wove paper
- Dimensions:
- Sheet: 13 1/8 x 20 7/8 inches (33.3 x 53 cm)
- Collection:
- Prints and Drawings
- Credit Line:
- Yale Center for British Art, Paul Mellon Collection
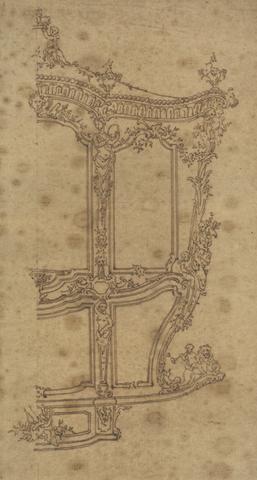
- Date:
- undated
- Materials & Techniques:
- Pen and brown ink on thin, slightly textured, brown laid paper
- Dimensions:
- Sheet: 12 7/8 × 7 inches (32.7 × 17.8 cm)
- Collection:
- Prints and Drawings
- Credit Line:
- Yale Center for British Art, Paul Mellon Collection
![[One of] Five Designs for a Church](https://media.collections.yale.edu/thumbnail/ycba/f695375c-ca9f-4419-bb7c-d66777e41fae)
- Date:
- undated
- Materials & Techniques:
- Pen and black, brown and pink ink on medium, slightly textured, cream wove paper
- Dimensions:
- Sheet: 21 1/8 x 13 inches (53.7 x 33 cm)
- Collection:
- Prints and Drawings
- Credit Line:
- Yale Center for British Art, Paul Mellon Collection
![[One of] Five Designs for a Church](https://media.collections.yale.edu/thumbnail/ycba/aef0ffa5-6c92-46af-ab7b-566e4077c8b5)
- Date:
- undated
- Materials & Techniques:
- Graphite and pen and brown and red ink on medium, moderately textured, beige wove paper
- Dimensions:
- Sheet: 21 × 13 1/8 inches (53.3 × 33.3 cm)
- Collection:
- Prints and Drawings
- Credit Line:
- Yale Center for British Art, Paul Mellon Collection
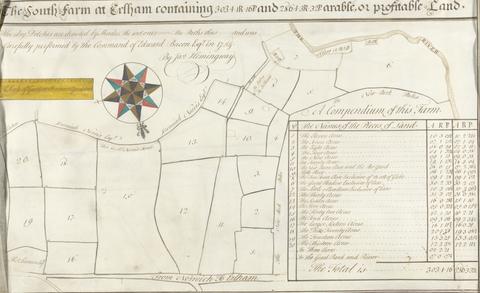
- Date:
- 1754
- Materials & Techniques:
- Graphite, pen and brown ink, watercolor and gouache on smooth, moderately thick, white wove paper
- Dimensions:
- Sheet: 14 11/16 × 23 3/4 inches (37.3 × 60.3 cm)
- Collection:
- Prints and Drawings
- Credit Line:
- Yale Center for British Art, Paul Mellon Collection
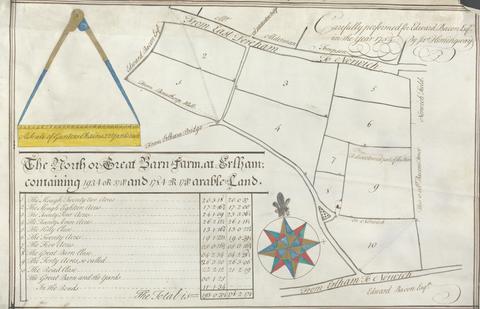
- Date:
- 1753
- Materials & Techniques:
- Graphite, pen and brown ink, watercolor and gouache on smooth, moderately thick, white wove paper
- Dimensions:
- Sheet: 14 1/2 × 22 3/4 inches (36.8 × 57.8 cm)
- Collection:
- Prints and Drawings
- Credit Line:
- Yale Center for British Art, Paul Mellon Collection
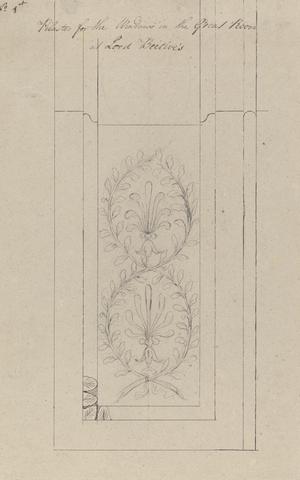
- Date:
- 1772
- Materials & Techniques:
- Pen and black and brown ink, graphite on medium, moderately textured, beige laid paper
- Dimensions:
- Sheet: 19 1/4 x 12 3/8 inches (48.9 x 31.5 cm)
- Collection:
- Prints and Drawings
- Credit Line:
- Yale Center for British Art, Paul Mellon Collection
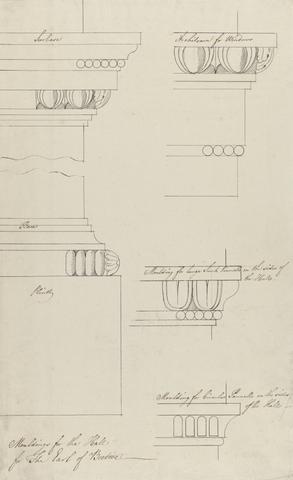
- Date:
- 1772
- Materials & Techniques:
- Pen and black and brown ink, graphite on moderately thick, moderately textured, cream laid paper
- Dimensions:
- Sheet: 20 7/8 x 12 15/16 inches (53.1 x 32.8 cm)
- Collection:
- Prints and Drawings
- Credit Line:
- Yale Center for British Art, Paul Mellon Collection
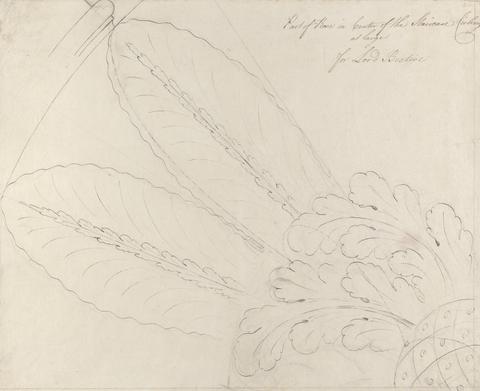
- Date:
- 1772
- Materials & Techniques:
- Pen and brown ink, graphite on moderately thick, moderately textured, cream laid paper mounted on linen
- Dimensions:
- Sheet: 20 15/16 x 25 11/16 inches (53.2 x 65.2 cm)
- Collection:
- Prints and Drawings
- Credit Line:
- Yale Center for British Art, Paul Mellon Collection
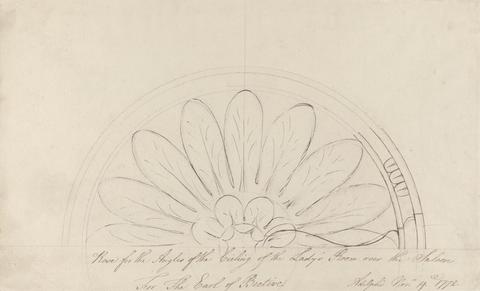
- Date:
- 1772
- Materials & Techniques:
- Pen and black and brown ink, graphite on moderately thick, moderately textured, cream laid paper
- Dimensions:
- Sheet: 12 15/16 x 20 7/8 inches (32.9 x 53 cm)
- Collection:
- Prints and Drawings
- Credit Line:
- Yale Center for British Art, Paul Mellon Collection
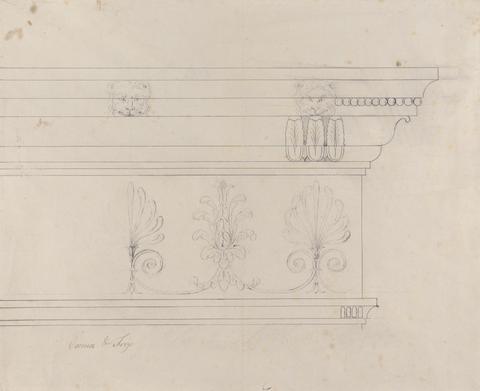
- Date:
- undated
- Materials & Techniques:
- Pen and black and brown ink, graphite on moderately thick, moderately textured, cream laid paper mounted on linen
- Dimensions:
- Sheet: 20 13/16 x 25 1/2 inches (52.9 x 64.7 cm)
- Collection:
- Prints and Drawings
- Credit Line:
- Yale Center for British Art, Paul Mellon Collection
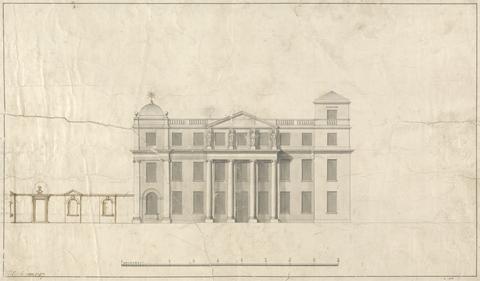
- Date:
- 1757
- Materials & Techniques:
- Pen and black, brown, and gray ink with gray wash and graphite on medium, slightly textured, cream laid paper
- Dimensions:
- Sheet: 11 5/16 x 18 3/16 inches (28.7 x 46.2 cm)
- Collection:
- Prints and Drawings
- Credit Line:
- Yale Center for British Art, Paul Mellon Collection
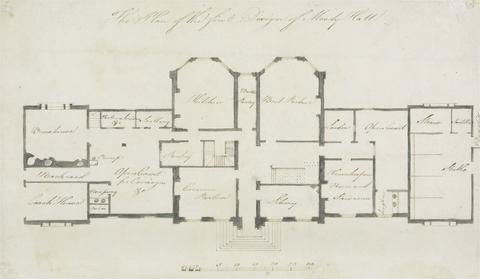
- Date:
- undated
- Materials & Techniques:
- Pen and brown ink and gray wash on medium, slightly textured, cream laid paper
- Dimensions:
- Sheet: 7 3/4 x 13 1/8 inches (19.7 x 33.3 cm)
- Collection:
- Prints and Drawings
- Credit Line:
- Yale Center for British Art, Paul Mellon Collection
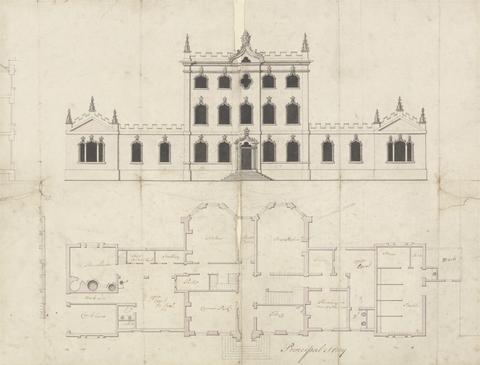
- Date:
- undated
- Materials & Techniques:
- Graphite, pen and brown ink, pen and black ink, pen and gray ink, watercolor, and gray wash on medium, moderately textured, cream laid paper
- Dimensions:
- Sheet: 12 1/2 x 16 1/2in. (31.8 x 41.9cm)
- Collection:
- Prints and Drawings
- Credit Line:
- Yale Center for British Art, Paul Mellon Collection
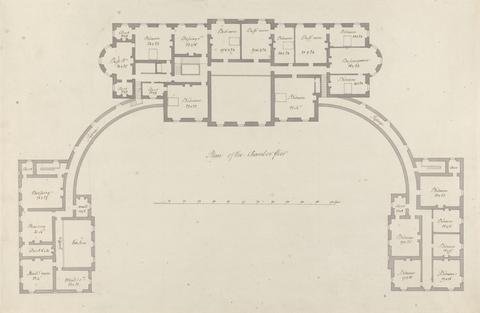
- Date:
- 1765
- Materials & Techniques:
- Gray wash with pen and brown and black ink over graphite on moderately thick, moderately textured, cream laid paper
- Dimensions:
- Sheet: 15 15/16 x 24 3/8 inches (40.5 x 61.9 cm)
- Collection:
- Prints and Drawings
- Credit Line:
- Yale Center for British Art, Paul Mellon Collection
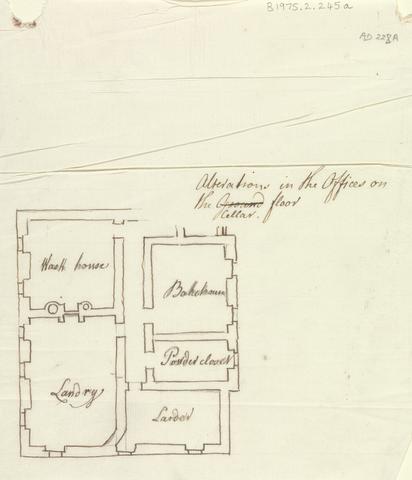
- Date:
- 1765
- Materials & Techniques:
- Pen and brown ink and graphite on medium, moderately textured, cream laid paper
- Dimensions:
- Sheet: 8 9/16 x 7 5/16 inches (21.8 x 18.6 cm)
- Collection:
- Prints and Drawings
- Credit Line:
- Yale Center for British Art, Paul Mellon Collection
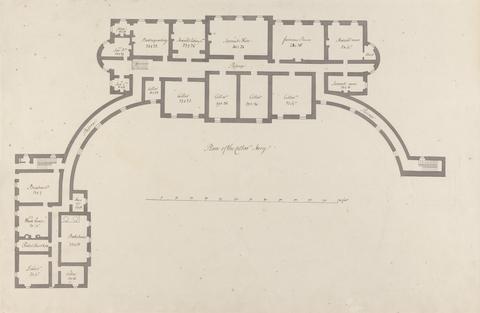
- Date:
- 1765
- Materials & Techniques:
- Gray wash with pen and brown and black ink over graphite on moderately thick, moderately textured, cream laid paper
- Dimensions:
- Sheet: 16 x 24 7/16 inches (40.6 x 62 cm)
- Collection:
- Prints and Drawings
- Credit Line:
- Yale Center for British Art, Paul Mellon Collection
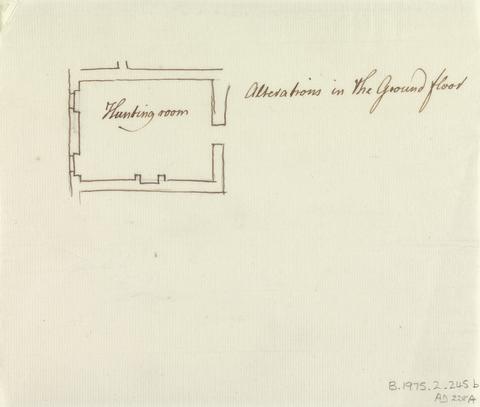
- Date:
- 1765
- Materials & Techniques:
- Pen and brown ink with graphite on medium, moderately textured, cream laid paper
- Dimensions:
- Sheet: 6 1/4 x 7 5/16 inches (15.9 x 18.6 cm)
- Collection:
- Prints and Drawings
- Credit Line:
- Yale Center for British Art, Paul Mellon Collection
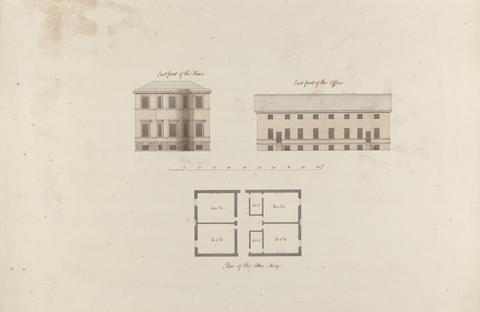
- Date:
- 1765
- Materials & Techniques:
- Gray and brown wash with pen and brown and black ink over graphite on moderately thick, moderately textured, cream laid paper
- Dimensions:
- Sheet: 15 15/16 x 24 5/16 inches (40.5 x 61.8 cm)
- Collection:
- Prints and Drawings
- Credit Line:
- Yale Center for British Art, Paul Mellon Collection
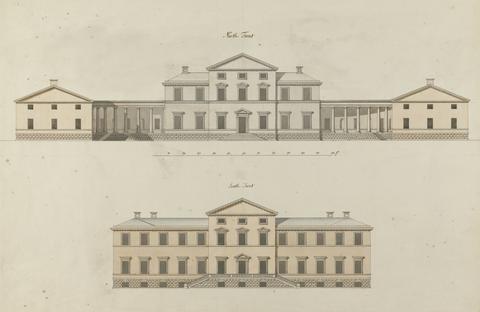
- Date:
- 1765
- Materials & Techniques:
- Graphite, pen and black and brown ink, and gray and brown wash on moderately thick, moderately textured, cream laid paper
- Dimensions:
- Sheet: 15 7/8 x 24 3/16 inches (40.4 x 61.5 cm)
- Collection:
- Prints and Drawings
- Credit Line:
- Yale Center for British Art, Paul Mellon Collection
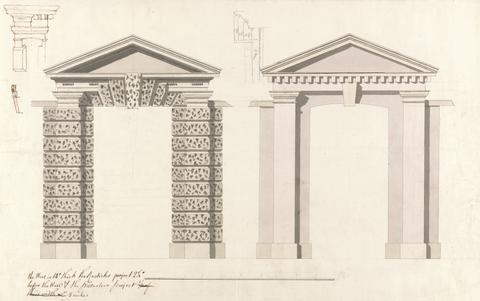
- Date:
- ca. 1760-1764
- Materials & Techniques:
- Graphite, pen and brown ink, and watercolor on moderately thick, moderately textured, cream laid paper
- Dimensions:
- Sheet: 12 x 19 1/4 inches (30.5 x 48.9 cm)
- Collection:
- Prints and Drawings
- Credit Line:
- Yale Center for British Art, Paul Mellon Collection
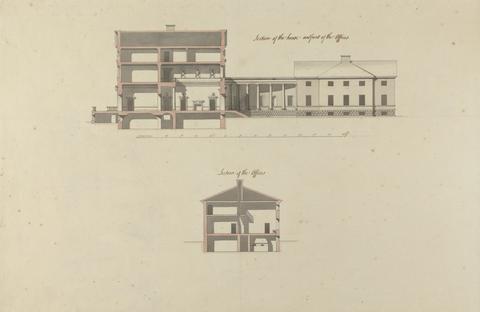
- Date:
- 1765
- Materials & Techniques:
- Graphite, watercolor and pen and brown ink on moderately thick, moderately textured, beige laid paper
- Dimensions:
- Sheet: 15 7/8 x 24 5/16 inches (40.3 x 61.7 cm)
- Collection:
- Prints and Drawings
- Credit Line:
- Yale Center for British Art, Paul Mellon Collection
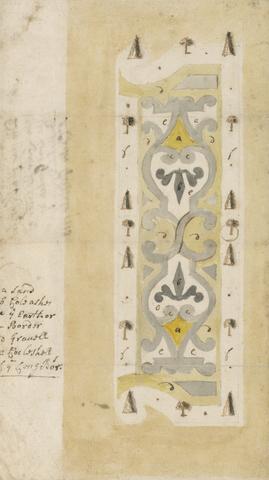
- Date:
- 1713
- Materials & Techniques:
- Graphite, pen and brown ink, and watercolor on medium, slightly textured, cream laid paper
- Dimensions:
- Sheet: 9 7/8 x 5 1/2 inches (25.1 x 14 cm)
- Collection:
- Prints and Drawings
- Credit Line:
- Yale Center for British Art, Paul Mellon Collection
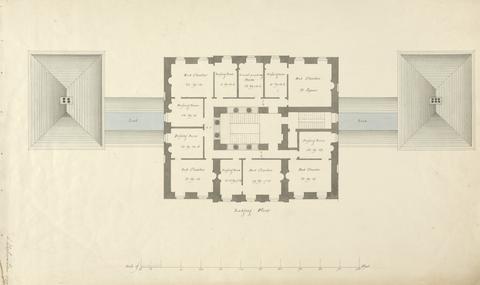
- Date:
- 1797
- Materials & Techniques:
- Watercolor, gray wash and pen and black and brown ink on smooth, moderately thick, beige wove paper
- Dimensions:
- Sheet: 11 1/4 × 18 5/8 inches (28.6 × 47.3 cm)
- Collection:
- Prints and Drawings
- Credit Line:
- Yale Center for British Art, Paul Mellon Collection
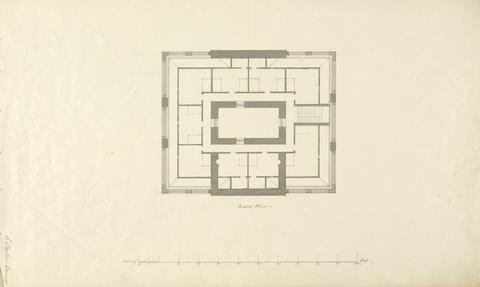
- Date:
- 1797
- Materials & Techniques:
- Graphite, gray wash and pen and black and brown ink on smooth, moderately thick, beige wove paper
- Dimensions:
- Sheet: 11 1/8 × 18 9/16 inches (28.3 × 47.1 cm)
- Collection:
- Prints and Drawings
- Credit Line:
- Yale Center for British Art, Paul Mellon Collection
100. Design for Ceiling
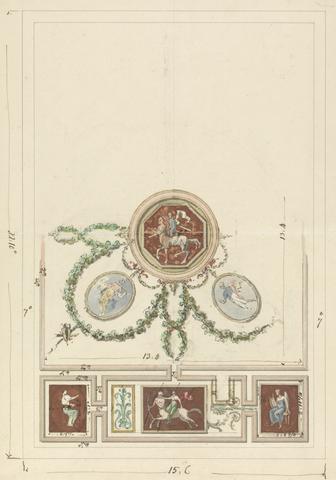
- Date:
- ca. 1765
- Materials & Techniques:
- Pen and black and brown ink, watercolor and gouache over graphite on moderately thick, slightly textured, cream laid paper
- Dimensions:
- Sheet: 13 x 9 3/8 inches (33 x 23.8 cm)
- Collection:
- Prints and Drawings
- Credit Line:
- Yale Center for British Art, Paul Mellon Collection